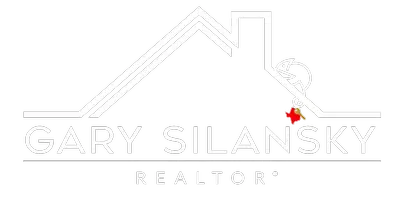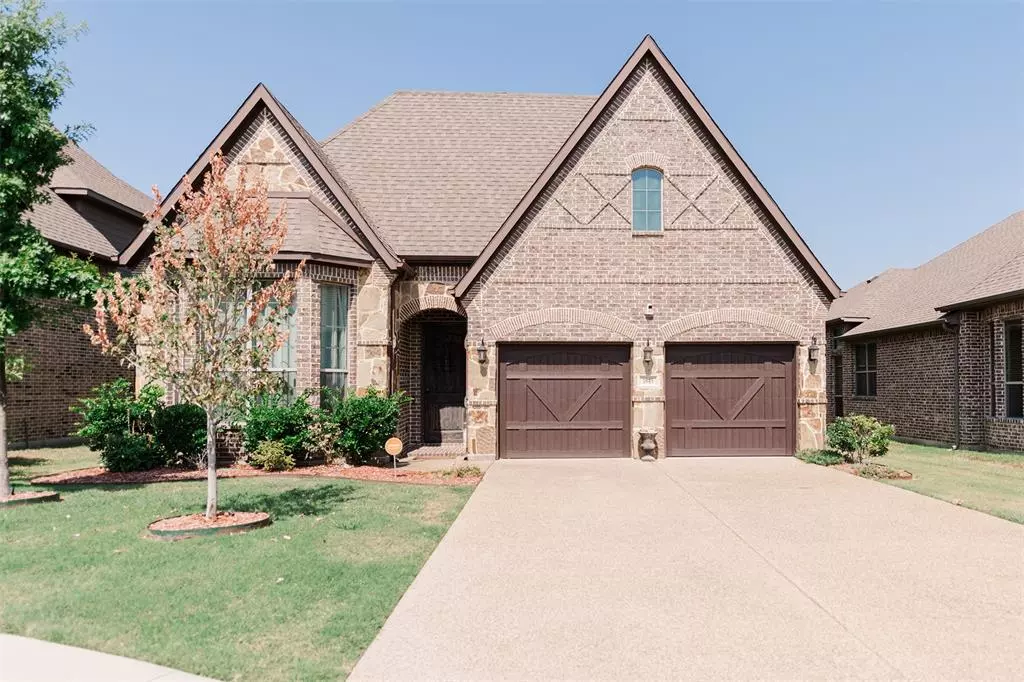$454,208
For more information regarding the value of a property, please contact us for a free consultation.
3 Beds
3 Baths
2,859 SqFt
SOLD DATE : 12/19/2024
Key Details
Property Type Single Family Home
Sub Type Single Family Residence
Listing Status Sold
Purchase Type For Sale
Square Footage 2,859 sqft
Price per Sqft $158
Subdivision Townsend Village
MLS Listing ID 20778373
Sold Date 12/19/24
Bedrooms 3
Full Baths 2
Half Baths 1
HOA Fees $49/ann
HOA Y/N Mandatory
Year Built 2015
Annual Tax Amount $7,598
Lot Size 6,316 Sqft
Acres 0.145
Property Description
SHOWCASE HOME in a secure gated community. This elegant 2,859 sq. ft. home backs up to a greenbelt features 3 bedrooms, 2.5 bathrooms, and an office with a closet which could serve as a fourth bedroom. Upstairs is a large area for a second living area or game room. Just past the impressive formal dining room you will find a spacious coffee bar, a gourmet kitchen offering a built-in gas stove, stainless steel appliances, white cabinetry, large granite island, grant countertops, tile backsplash. This opens to the breakfast nook with a perfect view of the greenbelt. Family room has a gas fireplace with a gas log. Downstairs primary bedroom with ensuite bath having double vanities, jetted tub, separate shower and a large walk-in closet; large windows provide natural light and a relaxing view of the greenbelt. Downstairs half-bath for guests near the living area and a full bath upstairs. all bedrooms have walk-in closets. Custom-made drapes throughout the house. THIS FABULOUS HOUSE IS A MUST-SEE!!
Location
State TX
County Rockwall
Community Curbs, Gated, Greenbelt, Sidewalks
Direction From I-30 and SH 205, take the eastbound service road. Turn right on Townsend Blvd. Go to the 2nd gate entrance and turn right on Mannheim. Turn left on Trowbridge Circle and house is on the right. Gate entrance code is 1645.
Rooms
Dining Room 2
Interior
Interior Features Built-in Features, Cable TV Available, Cathedral Ceiling(s), Chandelier, Decorative Lighting, Double Vanity, Dry Bar, Eat-in Kitchen, Flat Screen Wiring, Granite Counters, High Speed Internet Available, Kitchen Island, Natural Woodwork, Open Floorplan, Pantry, Vaulted Ceiling(s), Wainscoting, Walk-In Closet(s)
Heating Central
Flooring Carpet, Ceramic Tile
Fireplaces Number 1
Fireplaces Type Circulating, Family Room, Gas Logs, Gas Starter, Stone
Appliance Built-in Gas Range, Dishwasher, Disposal, Gas Oven, Microwave, Plumbed For Gas in Kitchen, Refrigerator, Vented Exhaust Fan
Heat Source Central
Laundry Electric Dryer Hookup, Utility Room, Full Size W/D Area, Washer Hookup
Exterior
Exterior Feature Covered Patio/Porch, Lighting
Garage Spaces 2.0
Carport Spaces 2
Fence Wrought Iron
Community Features Curbs, Gated, Greenbelt, Sidewalks
Utilities Available City Sewer, City Water, Curbs, Individual Gas Meter, Individual Water Meter, Underground Utilities
Roof Type Composition
Total Parking Spaces 2
Garage Yes
Building
Lot Description Cul-De-Sac, Landscaped
Story Two
Foundation Slab
Level or Stories Two
Structure Type Brick
Schools
Elementary Schools Celia Hays
Middle Schools Cain
High Schools Rockwall
School District Rockwall Isd
Others
Ownership John & Hannah Gibson
Acceptable Financing Conventional, FHA, VA Loan
Listing Terms Conventional, FHA, VA Loan
Financing Conventional
Special Listing Condition Survey Available
Read Less Info
Want to know what your home might be worth? Contact us for a FREE valuation!

Our team is ready to help you sell your home for the highest possible price ASAP

©2025 North Texas Real Estate Information Systems.
Bought with Paul Sharamitaro • Monument Realty
GET MORE INFORMATION
REALTOR® | Lic# 0428484

