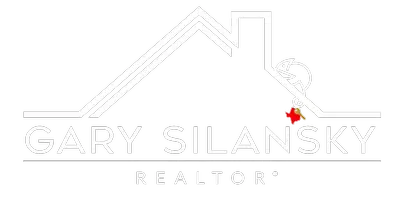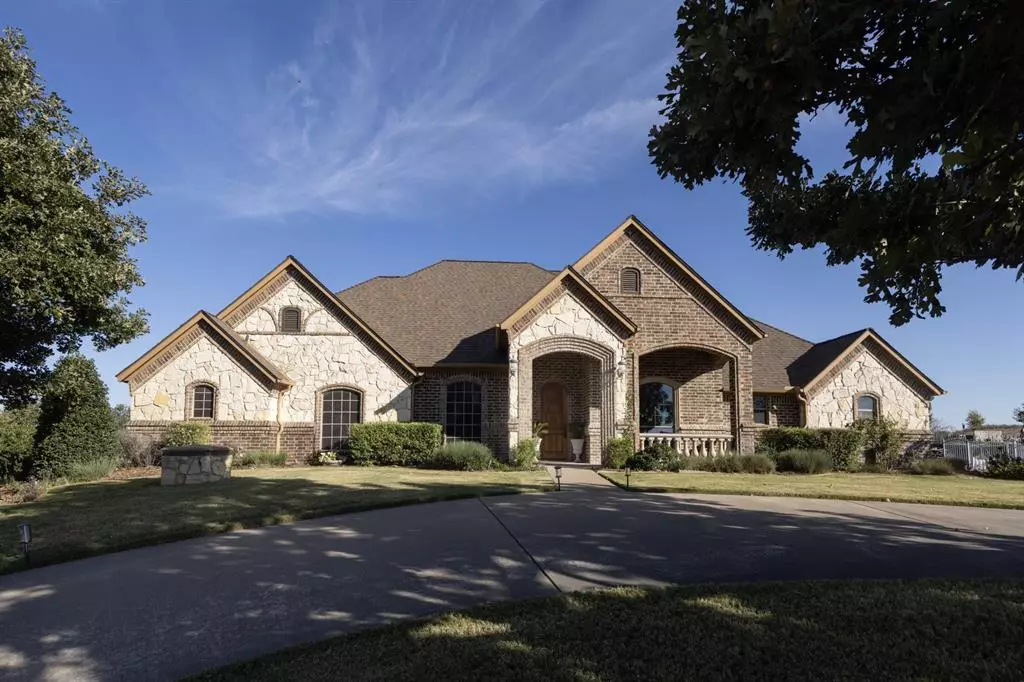$769,000
For more information regarding the value of a property, please contact us for a free consultation.
4 Beds
3 Baths
3,001 SqFt
SOLD DATE : 12/20/2024
Key Details
Property Type Single Family Home
Sub Type Single Family Residence
Listing Status Sold
Purchase Type For Sale
Square Footage 3,001 sqft
Price per Sqft $256
Subdivision Vista Ranch
MLS Listing ID 20766245
Sold Date 12/20/24
Style Traditional
Bedrooms 4
Full Baths 3
HOA Fees $41/ann
HOA Y/N Mandatory
Year Built 2005
Annual Tax Amount $12,226
Lot Size 1.010 Acres
Acres 1.01
Property Description
***ACCEPTING BACKUP OFFERS*** One of the finest lots in
Vista Ranch. This 4 bedroom, 3 bath corner lot home, on the perimeter of the community,
has a circular drive and unimpeded views into the next county. Inside, the stunning kitchen
was renovated in 2021 including backsplash and marble countertops. The primary suite
features a large bedroom and amazing bathroom with glass shower enclosure and garden
tub. Outside, the 450sf covered patio with large TV, grill & side burner, sink, and outdoor
speakers overlooks the heated salt water pool and 6 seat spa renovated in 2023, the fully
fenced backyard and beyond. The pool, irrigation, thermostats, garage doors, exterior
lighting are controllable from anywhere w an internet connection. Ample space to build an
in-law suite or shop. RV or boat parking is permitted. Located outside of city limits (no city
tax). Northwest ISD schools. Fiber Internet. F5 tornado shelter-safe room. Class IV impact
resistant roof installed in 2019.
Location
State TX
County Tarrant
Direction Use any lane to turn left onto Avondale-Haslet Rd 0.2 mi Turn left onto US-287 BUS S N Saginaw Blvd 1.0 mi Turn right onto Tinsley Ln 0.9 mi Turn right onto Vista Ranch Way 0.7 mi Turn left onto Erin Ln 0.3 mi Turn right onto Rachel Lea Ln
Rooms
Dining Room 2
Interior
Interior Features Built-in Features, Built-in Wine Cooler, Cable TV Available, Decorative Lighting, Double Vanity, Eat-in Kitchen, Flat Screen Wiring, Granite Counters, High Speed Internet Available, Kitchen Island, Natural Woodwork, Open Floorplan, Pantry, Sound System Wiring, Vaulted Ceiling(s), Walk-In Closet(s), Wet Bar
Heating Central, Fireplace(s), Propane
Cooling Central Air
Flooring Ceramic Tile, Hardwood
Fireplaces Number 1
Fireplaces Type Blower Fan, Gas Logs, Gas Starter, Living Room, Masonry, Metal, Propane, Raised Hearth, Stone
Appliance Built-in Refrigerator, Dishwasher, Disposal, Dryer, Electric Oven, Gas Cooktop, Gas Water Heater, Double Oven, Plumbed For Gas in Kitchen, Refrigerator, Tankless Water Heater, Vented Exhaust Fan, Warming Drawer, Washer, Water Filter, Other, Water Softener
Heat Source Central, Fireplace(s), Propane
Laundry Utility Room, Full Size W/D Area
Exterior
Exterior Feature Barbecue, Built-in Barbecue, Covered Patio/Porch, Gas Grill, Rain Gutters, Lighting, Outdoor Grill, Outdoor Kitchen, RV/Boat Parking
Garage Spaces 3.0
Fence Back Yard, Metal
Pool Fenced, Heated, In Ground, Outdoor Pool, Pool Sweep, Pool/Spa Combo, Private, Pump, Salt Water, Water Feature
Utilities Available Aerobic Septic, Asphalt, Electricity Connected, Outside City Limits, Propane, Septic, Well
Roof Type Composition
Total Parking Spaces 3
Garage Yes
Private Pool 1
Building
Lot Description Acreage, Corner Lot, Subdivision
Story One
Foundation Slab
Level or Stories One
Structure Type Brick,Stone Veneer,Wood
Schools
Elementary Schools Carl E. Schluter
Middle Schools Leo Adams
High Schools Eaton
School District Northwest Isd
Others
Restrictions Deed
Ownership Brian Christianson
Acceptable Financing Cash, Conventional, FHA, VA Loan
Listing Terms Cash, Conventional, FHA, VA Loan
Financing Conventional
Read Less Info
Want to know what your home might be worth? Contact us for a FREE valuation!

Our team is ready to help you sell your home for the highest possible price ASAP

©2024 North Texas Real Estate Information Systems.
Bought with Paul Tosello • Keller Williams Realty
GET MORE INFORMATION

REALTOR® | Lic# 0428484

