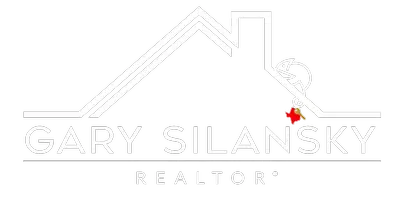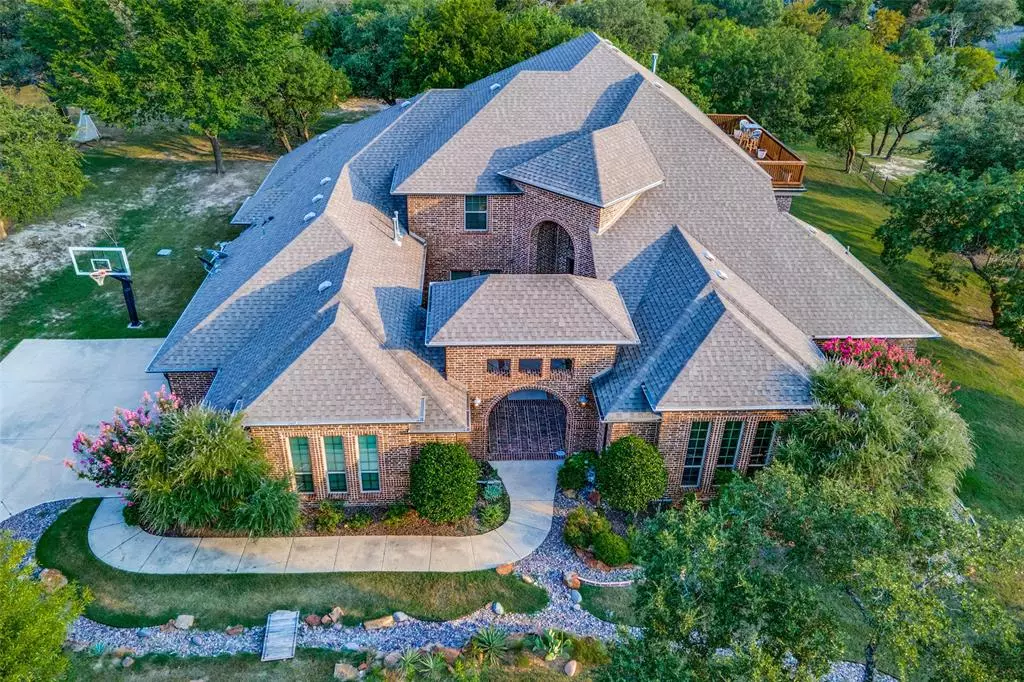$1,149,000
For more information regarding the value of a property, please contact us for a free consultation.
4 Beds
4 Baths
5,237 SqFt
SOLD DATE : 12/16/2024
Key Details
Property Type Single Family Home
Sub Type Single Family Residence
Listing Status Sold
Purchase Type For Sale
Square Footage 5,237 sqft
Price per Sqft $219
Subdivision Bella Flora
MLS Listing ID 20680888
Sold Date 12/16/24
Style Traditional
Bedrooms 4
Full Baths 3
Half Baths 1
HOA Fees $222/ann
HOA Y/N Mandatory
Year Built 2012
Annual Tax Amount $14,436
Lot Size 1.010 Acres
Acres 1.01
Property Description
Discover unparalleled elegance in this gem featuring 4 bedrooms, 3.5 baths, and a 3-car garage. This stunning property boasts high tray ceilings and an expansive layout meticulously designed for modern living. The first floor impresses with a grand master bedroom, an exquisite guest
suite, a dedicated office, an additional sunroom, and a state-of-the-art media room. The open-concept design is adorned with hand-scraped wooden floors and sophisticated crown molding. The central living area features a cozy gas fireplace, seamlessly flowing into a chef's kitchen outfitted with a gas stove, built-in refrigerator, granite countertops, and a functional butler's pantry. Step outside to enjoy the private, well-manicured backyard, perfect for relaxation. Features a large front courtyard with lots of space and privacy. The second-floor deck provides breathtaking views, making it an ideal spot to unwind. Ranked among the finest in Global Luxury, this residence is the epitome of abundant living.
Location
State TX
County Tarrant
Community Gated, Jogging Path/Bike Path
Direction From I-20 West, exit onto US-377 South, Benbrook Blvd and drive for 5.7 miles. Turn right onto FM 1187 E and drive for 2.5 miles. Turn right onto Bella Flora Drive and there will be a guard for the neighborhood. Please do not enter the neighborhood from FM 377, the access gate is permanently locked.
Rooms
Dining Room 2
Interior
Interior Features Chandelier, Decorative Lighting, Double Vanity, Eat-in Kitchen, Granite Counters, Kitchen Island, Multiple Staircases, Open Floorplan, Pantry, Walk-In Closet(s)
Heating Central, Fireplace(s)
Cooling Ceiling Fan(s), Central Air
Flooring Carpet, Hardwood, Tile
Fireplaces Number 1
Fireplaces Type Gas
Equipment Home Theater
Appliance Built-in Refrigerator, Dishwasher, Disposal, Electric Oven, Gas Cooktop, Microwave, Trash Compactor
Heat Source Central, Fireplace(s)
Laundry Electric Dryer Hookup, Utility Room, Washer Hookup
Exterior
Exterior Feature Balcony, Courtyard, Covered Patio/Porch, Private Yard, Storage
Garage Spaces 3.0
Community Features Gated, Jogging Path/Bike Path
Utilities Available Aerobic Septic, Outside City Limits, Well, No City Services
Roof Type Composition
Total Parking Spaces 3
Garage Yes
Building
Lot Description Acreage, Landscaped
Story Two
Foundation Slab
Level or Stories Two
Structure Type Brick
Schools
Elementary Schools Westpark
Middle Schools Benbrook
High Schools Westn Hill
School District Fort Worth Isd
Others
Restrictions Deed
Ownership Tax records
Acceptable Financing Cash, Conventional, VA Loan
Listing Terms Cash, Conventional, VA Loan
Financing Cash
Read Less Info
Want to know what your home might be worth? Contact us for a FREE valuation!

Our team is ready to help you sell your home for the highest possible price ASAP

©2024 North Texas Real Estate Information Systems.
Bought with Irmanpreet Randhawa • Realty One Group Forward Living
GET MORE INFORMATION

REALTOR® | Lic# 0428484

