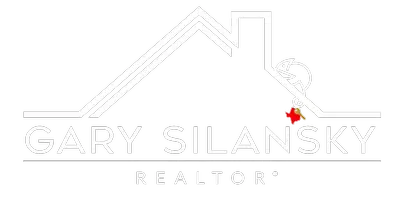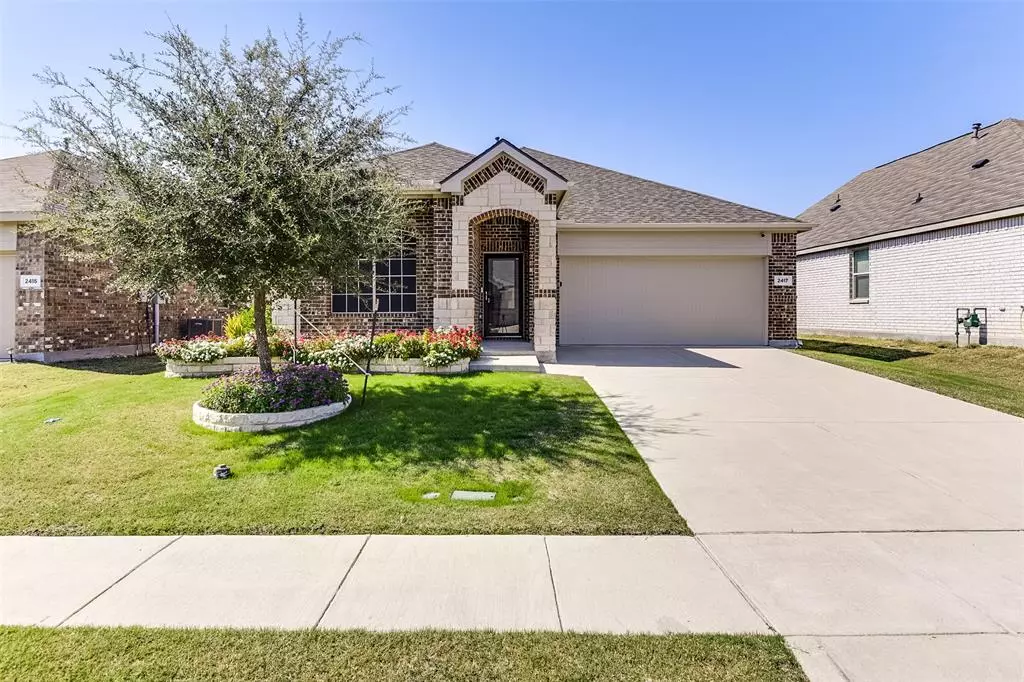$280,000
For more information regarding the value of a property, please contact us for a free consultation.
3 Beds
2 Baths
1,620 SqFt
SOLD DATE : 12/12/2024
Key Details
Property Type Single Family Home
Sub Type Single Family Residence
Listing Status Sold
Purchase Type For Sale
Square Footage 1,620 sqft
Price per Sqft $172
Subdivision Trinity Xing Ph 3
MLS Listing ID 20749556
Sold Date 12/12/24
Bedrooms 3
Full Baths 2
HOA Fees $18
HOA Y/N Mandatory
Year Built 2020
Annual Tax Amount $7,887
Lot Size 5,880 Sqft
Acres 0.135
Property Description
Settle in before the holidays! This turn-key home is immaculate & like new with the roof was replaced in 2023 & fresh paint. . Enjoy the open floor plan & wood-look laminate flooring in the living areas. The kitchen is a chef's dream with an island, shaker-style cabinets, stainless appliances, quartz counters, tile backsplash & a gas range. Plus, there's a huge walk-in pantry for plenty of storage.
The ensuite primary bedroom is your personal retreat with a big walk-in closet. Have peace of mind with an ADT security system including exterior cameras, a keypad lock, & a Google Nest System.
Appreciate the landscaped yard, wood fence, & covered porch. High gloss epoxy flooring in the garage is added value. Energy efficiency is key with vinyl windows, top-notch insulation, & platinum secure storm doors. The HOA perks include a pool & playground, & you'll love the west sunset views. Just a short drive to Lake Ray Hubbard & 20 miles to Dallas, this home is in a prime spot. Welcome home!
Location
State TX
County Kaufman
Direction Follow US-80 E to Kaufman County. Take the Farm to Market Rd 460 exit from US-80 E Continue on Clements Dr. Drive to 2417 Lemco Dr
Rooms
Dining Room 1
Interior
Interior Features Cable TV Available, Eat-in Kitchen, High Speed Internet Available, Kitchen Island, Smart Home System, Walk-In Closet(s)
Heating Central, Natural Gas
Cooling Ceiling Fan(s), Central Air, Electric
Flooring Carpet, Ceramic Tile, Laminate
Appliance Dishwasher, Disposal, Gas Range
Heat Source Central, Natural Gas
Laundry Utility Room, Full Size W/D Area
Exterior
Garage Spaces 2.0
Utilities Available Cable Available, Individual Gas Meter, Individual Water Meter, MUD Sewer, MUD Water, Sidewalk
Roof Type Composition
Total Parking Spaces 2
Garage Yes
Building
Story One
Foundation Slab
Level or Stories One
Schools
Elementary Schools Lewis
Middle Schools Jackson
High Schools North Forney
School District Forney Isd
Others
Ownership See Realist Tax
Acceptable Financing Cash, Conventional, FHA, USDA Loan, VA Loan
Listing Terms Cash, Conventional, FHA, USDA Loan, VA Loan
Financing Conventional
Special Listing Condition Survey Available
Read Less Info
Want to know what your home might be worth? Contact us for a FREE valuation!

Our team is ready to help you sell your home for the highest possible price ASAP

©2025 North Texas Real Estate Information Systems.
Bought with Margely Montalvo • Ultima Real Estate
GET MORE INFORMATION
REALTOR® | Lic# 0428484

