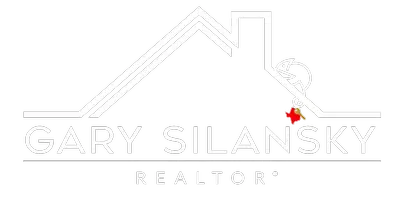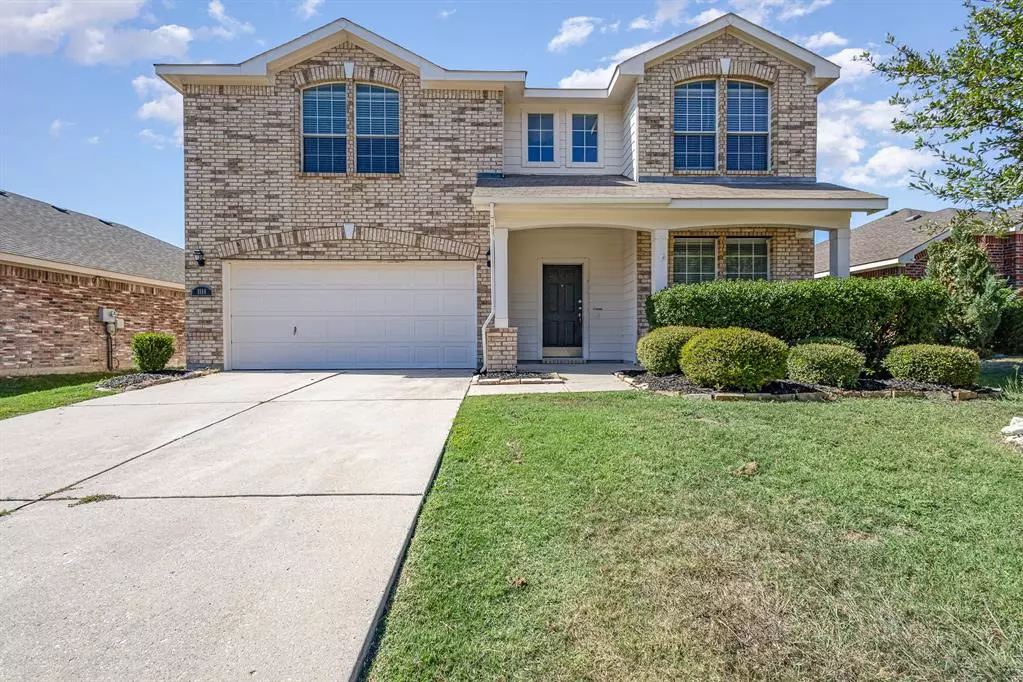$309,900
For more information regarding the value of a property, please contact us for a free consultation.
4 Beds
3 Baths
2,658 SqFt
SOLD DATE : 12/12/2024
Key Details
Property Type Single Family Home
Sub Type Single Family Residence
Listing Status Sold
Purchase Type For Sale
Square Footage 2,658 sqft
Price per Sqft $116
Subdivision Oak Hollow Estates Ph 3
MLS Listing ID 20685169
Sold Date 12/12/24
Style Traditional
Bedrooms 4
Full Baths 2
Half Baths 1
HOA Fees $27/ann
HOA Y/N Mandatory
Year Built 2005
Annual Tax Amount $7,194
Lot Size 7,405 Sqft
Acres 0.17
Property Description
Seller will contribute up to $6,198 towards buyer closing costs. Discover the charm and functionality of 1114 Oak Hollow Lane, a spacious four-bedroom, 2.5-bath home that balances comfort with practicality. This thoughtfully designed home features a primary bedroom conveniently located on the main floor, offering a private retreat with easy access to the living areas. Upstairs, you'll find three additional bedrooms and a versatile family room, perfect for relaxation or play. The home's layout includes a formal dining room for special occasions and a cozy breakfast area for everyday meals. The living room, featuring a fireplace, provides a warm and inviting space for gatherings. The property boasts both front and back patios, ideal for outdoor entertaining or quiet relaxation. The home is adorned with a mix of tile, luxury vinyl plank, and carpet flooring, providing a stylish and durable foundation throughout.
Location
State TX
County Collin
Direction Head west on W 4th St toward N Riggins St Turn left at the 3rd cross street onto S Powell Pkwy Turn right onto W White St Turn left onto Oak Hollow Ln
Rooms
Dining Room 1
Interior
Interior Features Kitchen Island, Loft, Walk-In Closet(s)
Heating Central, Electric
Cooling Ceiling Fan(s), Central Air
Flooring Tile, Vinyl
Fireplaces Number 1
Fireplaces Type Living Room
Appliance Dishwasher, Electric Oven, Electric Range
Heat Source Central, Electric
Exterior
Garage Spaces 2.0
Utilities Available Asphalt
Roof Type Composition
Garage Yes
Building
Story Two
Foundation Slab
Level or Stories Two
Structure Type Brick,Wood
Schools
Elementary Schools Sue Evelyn Rattan
Middle Schools Anna
High Schools Anna
School District Anna Isd
Others
Ownership Amh 2014-3 Borrower LLC
Acceptable Financing Cash, Conventional, FHA, VA Loan
Listing Terms Cash, Conventional, FHA, VA Loan
Financing Conventional
Read Less Info
Want to know what your home might be worth? Contact us for a FREE valuation!

Our team is ready to help you sell your home for the highest possible price ASAP

©2024 North Texas Real Estate Information Systems.
Bought with Lisa Lee • Coldwell Banker Realty
GET MORE INFORMATION
REALTOR® | Lic# 0428484

