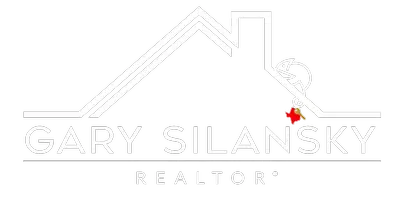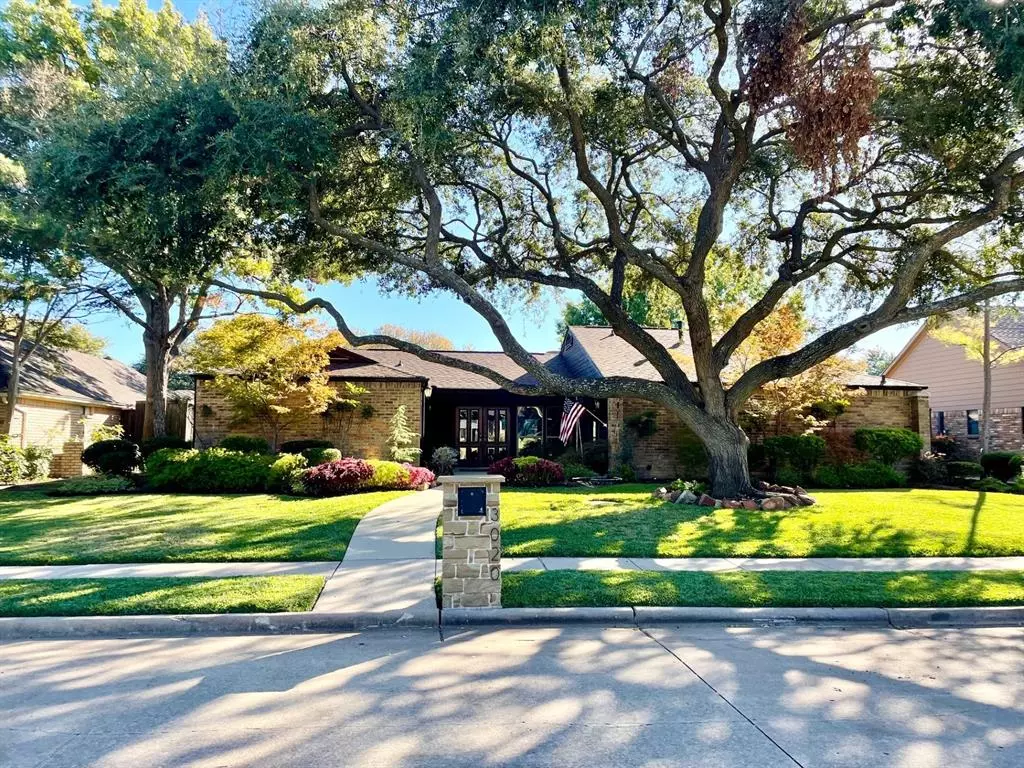$714,995
For more information regarding the value of a property, please contact us for a free consultation.
4 Beds
3 Baths
2,467 SqFt
SOLD DATE : 12/09/2024
Key Details
Property Type Single Family Home
Sub Type Single Family Residence
Listing Status Sold
Purchase Type For Sale
Square Footage 2,467 sqft
Price per Sqft $289
Subdivision Prairie Creek Estates 3
MLS Listing ID 20783705
Sold Date 12/09/24
Style Contemporary/Modern
Bedrooms 4
Full Baths 3
HOA Y/N None
Year Built 1978
Annual Tax Amount $9,628
Lot Size 10,018 Sqft
Acres 0.23
Property Description
Stunning single story soft contemporary updated with today's design trends and open living spaces located in desirable Prairie Creek Estates 03 on a cul-de-sac lot. Phenomenal Indoor-outdoor living featuring 12 ft sliders in the living room, and primary bedroom flood the home with natural light while bring the outdoors in and the indoors out. Impeccable kitchen features 42-inch shaker style cabinets, white calacatta quartz countertops with a waterfall edge, marble picket backsplash, under cabinet lighting, KitchenAid commercial series range, stainless steel appliances, designer lighting, brass hardware, and custom table wrapped in a modern concrete grey quartz with dual waterfall edges and swivel chairs. Gorgeous, reclaimed two and quarter inch oak wood floors throughout most of the home add the perfect amount of warmth to this elevated space. Designer wallpaper in living room and primary bedroom pair nicely with the modern accent lighting. Backyard oasis with massive pool and spa, landscape lighting, huge covered flagstone patio area with built in 36-inch KitchenAid grill, built in refrigerator, custom linear fire feature, dual ceiling fans, recessed lighting, and pond. Tranquil landscape blends well with the rich tongue and groove cedar siding. Primary bathroom is sure to impress with gorgeous ivory travertine floors and shower, custom painted light grey cabinets, large drop-in soaking tub, frameless shower glass, calacatta quartz countertops, separate vanities, and separate closets. Close to shopping, highways, restaurants, and highly rated Hughston Elementary. Don't miss this home, come see it today.
Location
State TX
County Collin
Direction From Spring Creek and Independence head south on Independence, turn left on to Crossbend, then turn right onto Santiago, then turn right onto Montego. Second house on your left.
Rooms
Dining Room 1
Interior
Interior Features Built-in Features, Cable TV Available, Chandelier, Decorative Lighting, Double Vanity, Dry Bar, Eat-in Kitchen, Open Floorplan, Vaulted Ceiling(s), Walk-In Closet(s)
Heating Central, Fireplace(s), Natural Gas
Cooling Ceiling Fan(s), Central Air, Electric
Flooring Carpet, Hardwood, Travertine Stone, Wood
Fireplaces Number 1
Fireplaces Type Family Room, Gas Logs, Stone, Wood Burning
Appliance Dishwasher, Disposal, Gas Range, Gas Water Heater, Microwave
Heat Source Central, Fireplace(s), Natural Gas
Laundry Electric Dryer Hookup, Utility Room, Full Size W/D Area
Exterior
Exterior Feature Attached Grill, Covered Patio/Porch, Gas Grill, Rain Gutters, Lighting
Garage Spaces 2.0
Fence Back Yard, Wood
Pool Gunite, In Ground, Pool Sweep, Separate Spa/Hot Tub
Utilities Available Alley, City Sewer, City Water, Concrete, Curbs, Individual Gas Meter, Individual Water Meter, Sidewalk
Roof Type Composition
Total Parking Spaces 2
Garage Yes
Private Pool 1
Building
Lot Description Cul-De-Sac, Few Trees, Interior Lot, Landscaped, Subdivision
Story One
Foundation Slab
Level or Stories One
Structure Type Brick,Cedar,Siding
Schools
Elementary Schools Hughston
Middle Schools Haggard
High Schools Vines
School District Plano Isd
Others
Ownership Charles Weiblen
Acceptable Financing Cash, Conventional
Listing Terms Cash, Conventional
Financing Cash
Special Listing Condition Owner/ Agent
Read Less Info
Want to know what your home might be worth? Contact us for a FREE valuation!

Our team is ready to help you sell your home for the highest possible price ASAP

©2024 North Texas Real Estate Information Systems.
Bought with Yochai Robkin • United Real Estate
GET MORE INFORMATION

REALTOR® | Lic# 0428484

