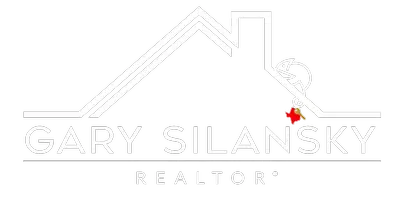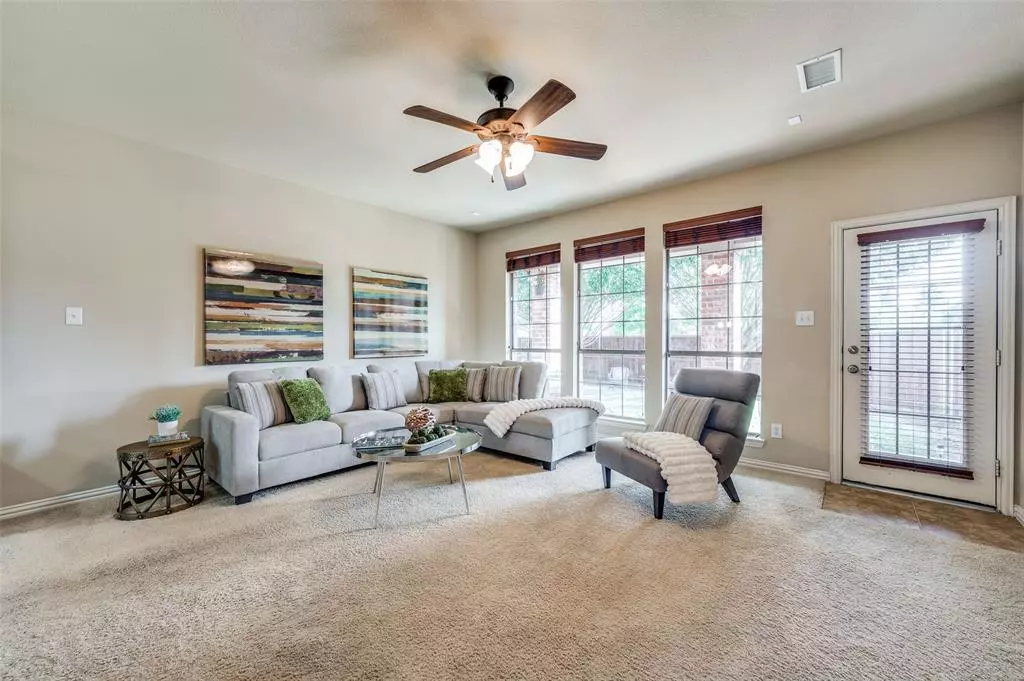$599,990
For more information regarding the value of a property, please contact us for a free consultation.
4 Beds
4 Baths
3,079 SqFt
SOLD DATE : 12/05/2024
Key Details
Property Type Single Family Home
Sub Type Single Family Residence
Listing Status Sold
Purchase Type For Sale
Square Footage 3,079 sqft
Price per Sqft $194
Subdivision Village At Cobb Hill
MLS Listing ID 20683668
Sold Date 12/05/24
Style Traditional
Bedrooms 4
Full Baths 3
Half Baths 1
HOA Fees $53/ann
HOA Y/N Mandatory
Year Built 2006
Annual Tax Amount $10,806
Lot Size 7,405 Sqft
Acres 0.17
Property Description
BRING ALL OFFERS!!! GREAT NEW PRICE!!! SELLER IS READY TO MOVE!!!! This charming, north-facing home features a new board-on-board cedar fence and has been meticulously maintained by a single owner. Boasting four bedrooms and three and a half bathrooms, this property perfectly blends comfort, style, and modern conveniences.
The main level offers a warm, inviting living room, ideal for entertaining or enjoying cozy nights by the fireplace. Adjacent is a well-equipped kitchen, featuring granite countertops, stainless steel appliances, and ample cabinet space—perfect for culinary enthusiasts.
On the first level, you find a serene primary bedroom with a private en-suite bathroom, complete with dual sinks, a luxurious soaking tub, and a separate shower. Situated near the new state-of-the-art PGA development, and the upcoming Universal Studios along with a wide array of shopping and dining options, this home offers a tranquil retreat while maintaining easy access to top-tier entertainment and amenities. Don’t miss out—schedule your showing today!
Location
State TX
County Collin
Direction From the Dallas North Tollway North, take Panther Creek exit. Turn right on Cobb Hill Drive. Turn right on Bethel Drive. Follow Bethel until it becomes Wallis Drive. The home will be on the right hand side.
Rooms
Dining Room 2
Interior
Interior Features Decorative Lighting, Double Vanity, Eat-in Kitchen, Granite Counters, High Speed Internet Available, Kitchen Island, Pantry, Walk-In Closet(s)
Heating Central, Electric, Fireplace(s), Natural Gas
Cooling Ceiling Fan(s), Central Air, Electric
Flooring Carpet, Ceramic Tile, Tile
Fireplaces Number 1
Fireplaces Type Brick, Gas Starter, Glass Doors, Living Room, Wood Burning
Appliance Dishwasher, Disposal, Electric Range, Gas Cooktop
Heat Source Central, Electric, Fireplace(s), Natural Gas
Exterior
Exterior Feature Covered Patio/Porch
Garage Spaces 3.0
Fence Wood
Utilities Available Alley, Asphalt, Cable Available, City Sewer, City Water, Concrete, Curbs, Electricity Available, Individual Gas Meter, Individual Water Meter, Sewer Available, Sidewalk
Roof Type Composition,Shingle
Total Parking Spaces 3
Garage Yes
Building
Lot Description Few Trees, Landscaped, Subdivision
Story Two
Foundation Slab
Level or Stories Two
Structure Type Brick,Rock/Stone
Schools
Elementary Schools Rogers
Middle Schools Staley
High Schools Memorial
School District Frisco Isd
Others
Ownership Kenneth Andoe
Financing Conventional
Read Less Info
Want to know what your home might be worth? Contact us for a FREE valuation!

Our team is ready to help you sell your home for the highest possible price ASAP

©2024 North Texas Real Estate Information Systems.
Bought with Brandi Kelley • Keller Williams Frisco Stars
GET MORE INFORMATION

REALTOR® | Lic# 0428484

