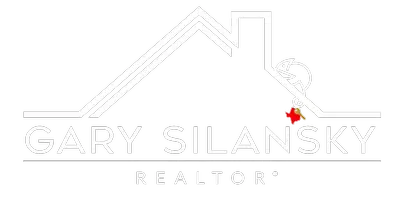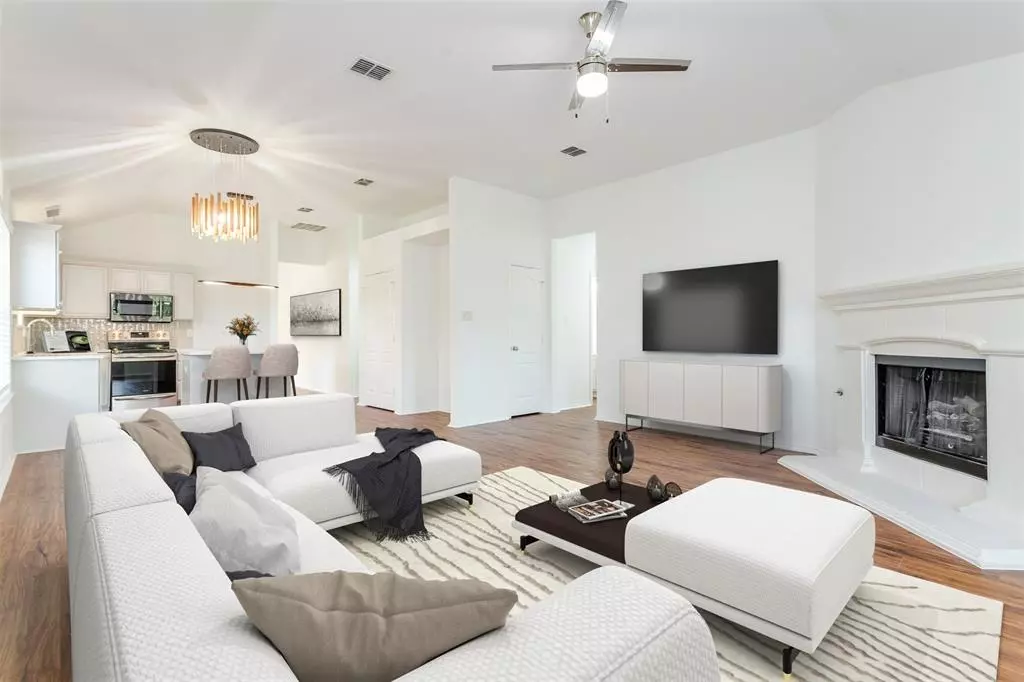$389,900
For more information regarding the value of a property, please contact us for a free consultation.
3 Beds
2 Baths
1,958 SqFt
SOLD DATE : 11/26/2024
Key Details
Property Type Single Family Home
Sub Type Single Family Residence
Listing Status Sold
Purchase Type For Sale
Square Footage 1,958 sqft
Price per Sqft $199
Subdivision Glen Cove Ph 4
MLS Listing ID 20646927
Sold Date 11/26/24
Style Traditional
Bedrooms 3
Full Baths 2
HOA Fees $27/ann
HOA Y/N Mandatory
Year Built 2003
Annual Tax Amount $6,114
Lot Size 6,229 Sqft
Acres 0.143
Property Description
Just Reduced! Total Modern Renovation! Just off Eldorado Pkwy & Dallas Tollway, Better Than New Construction! Mins from The Tollway, The Star, PGA HQ & Legacy West. This Totally Renovated Modern 3-2-2 + Study + Formals + Sunroom Home -Great Drive-Up Appeal with Mature Trees, Very Open Design with Tall Ceilings, All New LVP Floors (No Carpet), All New Lighting Fixtures & Ceiling Fans, All New Plumbing Fixtures & Toilets, Fresh Paint (Inside & Out), Oversized Family Room with Stone FP, New Chef's Kitchen Includes Island with Quartz, Deep Sink & Faucet, New Disposal, Custom Tile Backsplash, Matching Hardware, Stainless App, Split Design for Master Bed Privacy, Master Bed connects with Study, Master Bath has Stand Up Shower, Garden Tub with Chandelier, Quartz with Chrome LED Sink Faucet, Walk in Closet, Enjoy Private Outdoor Living with your very own 10x15 Enclosed Sunroom, Lifetime Transferable Foundation Wty, Newer Roof, Newer Water Heater, Security Sys with Cameras!
Location
State TX
County Denton
Community Community Pool, Community Sprinkler, Perimeter Fencing, Playground, Sidewalks
Direction From Eldorado & FM 423, West on Eldorado Parkway, Left on Pecan Drive, Right on Lake Fork, Left on Clear Creek, Right on Livingston, Left on Barton Springs Drive, down on your right, sign in yard
Rooms
Dining Room 2
Interior
Interior Features Cable TV Available, Chandelier, Decorative Lighting, Eat-in Kitchen, High Speed Internet Available, Kitchen Island, Open Floorplan, Walk-In Closet(s)
Heating Central, Electric
Cooling Ceiling Fan(s), Central Air, Electric
Flooring Luxury Vinyl Plank
Fireplaces Number 1
Fireplaces Type Decorative, Family Room, Gas, Gas Logs, Stone, Wood Burning
Appliance Dishwasher, Disposal, Electric Cooktop, Electric Oven, Electric Water Heater, Microwave
Heat Source Central, Electric
Laundry Utility Room, Full Size W/D Area
Exterior
Exterior Feature Covered Patio/Porch, Rain Gutters, Lighting, Private Yard
Garage Spaces 2.0
Fence Brick, Fenced, Wood
Community Features Community Pool, Community Sprinkler, Perimeter Fencing, Playground, Sidewalks
Utilities Available City Sewer, City Water, Concrete, Curbs, Sidewalk, Underground Utilities
Roof Type Composition
Total Parking Spaces 2
Garage Yes
Building
Lot Description Few Trees, Interior Lot, Landscaped, Lrg. Backyard Grass, Subdivision
Story One
Foundation Slab
Level or Stories One
Structure Type Brick
Schools
Elementary Schools Brent
Middle Schools Lakeside
High Schools Little Elm
School District Little Elm Isd
Others
Ownership See Agent
Financing Conventional
Read Less Info
Want to know what your home might be worth? Contact us for a FREE valuation!

Our team is ready to help you sell your home for the highest possible price ASAP

©2024 North Texas Real Estate Information Systems.
Bought with Tracey Weaver • Better Homes and Gardens Real Estate, Winans
GET MORE INFORMATION
REALTOR® | Lic# 0428484

