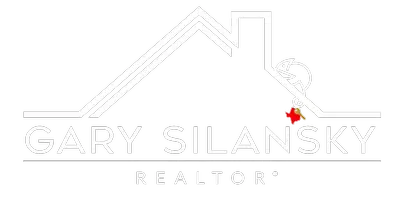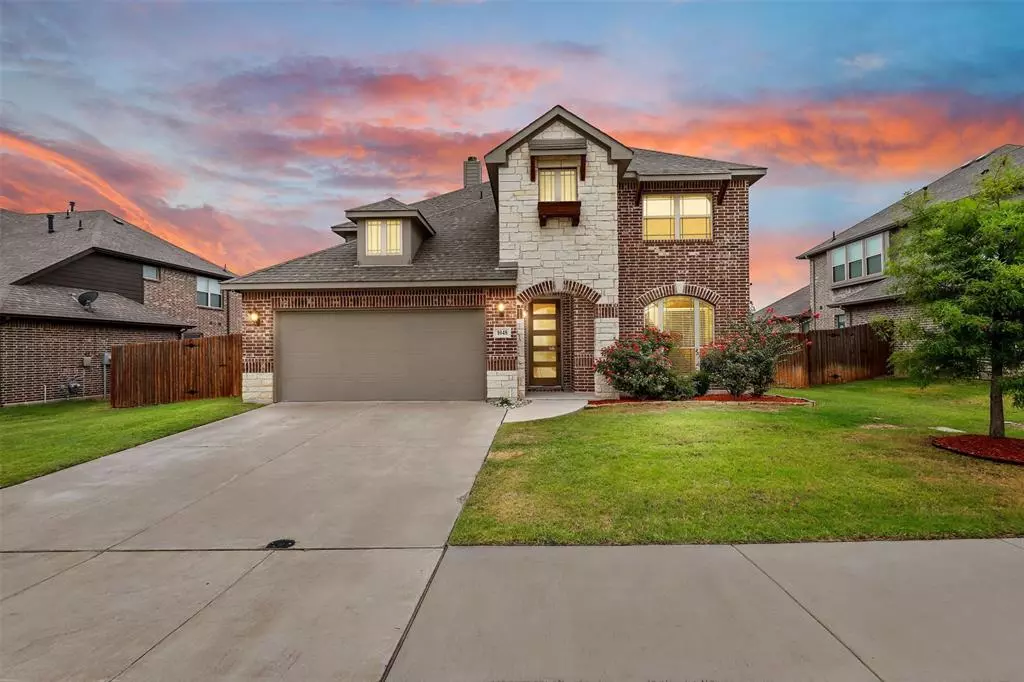$375,000
For more information regarding the value of a property, please contact us for a free consultation.
5 Beds
4 Baths
3,269 SqFt
SOLD DATE : 12/02/2024
Key Details
Property Type Single Family Home
Sub Type Single Family Residence
Listing Status Sold
Purchase Type For Sale
Square Footage 3,269 sqft
Price per Sqft $114
Subdivision Star Ranch Ph 1
MLS Listing ID 20680026
Sold Date 12/02/24
Style Traditional
Bedrooms 5
Full Baths 3
Half Baths 1
HOA Fees $31/ann
HOA Y/N Mandatory
Year Built 2020
Annual Tax Amount $11,616
Lot Size 8,276 Sqft
Acres 0.19
Property Description
Stunning Bloomfield Home - Available Now! Discover this magnificent 5-bedroom, 3.5-bathroom home, offering the perfect blend of luxury and comfort. This gem boasts an open floor plan designed for modern living, featuring a striking stone-to-ceiling fireplace in the family room that adds warmth and charm. Check out the study through elegant French doors, where you’ll find a serene space ideal for work or relaxation. The flooring is gorgeous laminate wood floors throughout, enhancing its beauty and ease of maintenance. The deluxe kitchen is a chef’s dream, equipped with built-in stainless steel appliances, a spacious walk-in pantry, and a large island perfect for meal prep and casual dining. Upstairs, a convenient Jack and Jill bathroom provides privacy and functionality. Bathe in natural light from the abundant windows, and enjoy cozy moments in the charming window seats. The covered patio is perfect for outdoor gatherings, while the fully landscaped yard offers a lush, green retreat.
Location
State TX
County Johnson
Direction From 35W head West on FM1187-Crowley Plover Rd passing Chisholm Trail Pkwy. Then turn left onto 2331 South-Winscott Plover Rd. Turn right on Bruce Road and the community of Star Ranch will be on your right. Star Ranch is located across from Godley Elementary School.
Rooms
Dining Room 2
Interior
Interior Features Cable TV Available, Eat-in Kitchen, High Speed Internet Available, Kitchen Island
Heating Central, Electric
Cooling Ceiling Fan(s), Central Air, Electric
Flooring Carpet, Ceramic Tile, Laminate
Fireplaces Number 1
Fireplaces Type Gas Starter, Stone
Appliance Dishwasher, Disposal, Electric Oven, Gas Cooktop, Gas Water Heater, Microwave
Heat Source Central, Electric
Laundry Full Size W/D Area
Exterior
Exterior Feature Covered Patio/Porch
Garage Spaces 2.0
Fence Wood
Utilities Available Cable Available, City Sewer, City Water
Roof Type Composition
Total Parking Spaces 2
Garage Yes
Building
Lot Description Few Trees, Interior Lot, Landscaped, Sprinkler System, Subdivision
Story Two
Foundation Slab
Level or Stories Two
Structure Type Brick
Schools
Elementary Schools Godley
Middle Schools Godley
High Schools Godley
School District Godley Isd
Others
Restrictions Deed
Ownership See Tax
Acceptable Financing Cash, Conventional, FHA, VA Loan
Listing Terms Cash, Conventional, FHA, VA Loan
Financing Conventional
Read Less Info
Want to know what your home might be worth? Contact us for a FREE valuation!

Our team is ready to help you sell your home for the highest possible price ASAP

©2024 North Texas Real Estate Information Systems.
Bought with Cristina Ladinos • Regal, REALTORS
GET MORE INFORMATION

REALTOR® | Lic# 0428484

