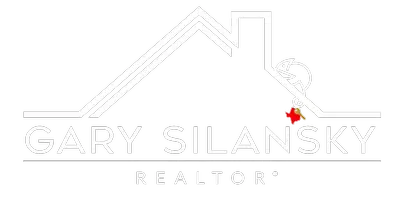$1,100,000
For more information regarding the value of a property, please contact us for a free consultation.
4 Beds
4 Baths
3,891 SqFt
SOLD DATE : 10/25/2024
Key Details
Property Type Single Family Home
Sub Type Single Family Residence
Listing Status Sold
Purchase Type For Sale
Square Footage 3,891 sqft
Price per Sqft $282
Subdivision Carruth Estates
MLS Listing ID 20694659
Sold Date 10/25/24
Style Traditional
Bedrooms 4
Full Baths 3
Half Baths 1
HOA Fees $25/ann
HOA Y/N Mandatory
Year Built 2002
Annual Tax Amount $11,731
Lot Size 1.006 Acres
Acres 1.006
Lot Dimensions 148'x301'x148'x300'
Property Description
Amazing 1-acre, 4BR, 4 Bath, 3 Living, 2 dining areas, Office, and 3-car Garage. Well designed 1 and half story. Modern updates abound in peaceful property, minutes from churches, schools, restaurants, gas, I35 W, Hwy 377, FM 2499, and shopping. Immaculately cared for and updated, this light, bright home features wide front porch, shutters throughout, side-entry garage with Rachio irrigation controller and abundant driveway parking. Architectural 50 yr. laminated roof installed in July-August 2024. Newer salt cell on heated diving pool with adjacent spa in afternoon shaded East backyard. Spacious bedrooms, multiple living and entertaining spaces and a private front office. Gorgeous master bath abundant storage throughout. Butler pantry and coffee dry bar. French doors at private office. Aerobic septic for irragation. Wrought iron fence. Game room up with all remaining on 1st floor. Kitchen Aid appliances. Gardening boxes in back yard. Fantastic neighborhood. Low taxes and HOA.
Location
State TX
County Denton
Direction Address is readily available through GPS. From FM 407, turn south on East Carruth Lane and travel .02 mile, taking a left to continue on E Carruth. Home is 3rd property, on your left, with two lovely white stone pillars at driveway entrance.
Rooms
Dining Room 2
Interior
Interior Features Built-in Features, Built-in Wine Cooler, Cable TV Available, Chandelier, Decorative Lighting, Double Vanity, Dry Bar, Granite Counters, High Speed Internet Available, Kitchen Island, Open Floorplan, Pantry, Walk-In Closet(s)
Heating Central, Fireplace(s), Natural Gas
Cooling Ceiling Fan(s), Central Air, Electric, Zoned
Flooring Carpet, Hardwood, Tile
Fireplaces Number 1
Fireplaces Type Decorative, Dining Room, Family Room, Gas, Gas Logs, Gas Starter, Living Room, See Through Fireplace
Appliance Dishwasher, Disposal, Electric Oven, Gas Cooktop, Microwave, Convection Oven, Double Oven, Plumbed For Gas in Kitchen, Vented Exhaust Fan, Other
Heat Source Central, Fireplace(s), Natural Gas
Laundry Electric Dryer Hookup, Utility Room, Stacked W/D Area, Washer Hookup, Other
Exterior
Exterior Feature Covered Patio/Porch, Rain Gutters, Lighting
Garage Spaces 3.0
Fence Back Yard, Wrought Iron
Pool Diving Board, Fenced, Gunite, Heated, Outdoor Pool, Salt Water, Separate Spa/Hot Tub
Utilities Available Aerobic Septic, Co-op Electric, Co-op Water, Concrete, Electricity Available, Electricity Connected, Individual Gas Meter, Individual Water Meter, Phone Available, Septic, Sewer Available, Underground Utilities
Roof Type Composition
Total Parking Spaces 3
Garage Yes
Private Pool 1
Building
Lot Description Acreage, Interior Lot, Landscaped, Many Trees, Sprinkler System, Subdivision
Story One and One Half
Foundation Slab
Level or Stories One and One Half
Structure Type Brick,Rock/Stone
Schools
Elementary Schools Ep Rayzor
Middle Schools Tom Harpool
High Schools Guyer
School District Denton Isd
Others
Ownership H David and Katherine E Wright
Acceptable Financing Cash, Conventional, FHA, VA Loan
Listing Terms Cash, Conventional, FHA, VA Loan
Financing Cash
Special Listing Condition Aerial Photo, Deed Restrictions, Survey Available
Read Less Info
Want to know what your home might be worth? Contact us for a FREE valuation!

Our team is ready to help you sell your home for the highest possible price ASAP

©2025 North Texas Real Estate Information Systems.
Bought with Shari Reimer • Ebby Halliday Realtors
GET MORE INFORMATION
REALTOR® | Lic# 0428484






