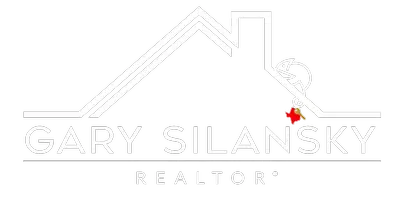$2,200,000
For more information regarding the value of a property, please contact us for a free consultation.
4 Beds
5 Baths
5,497 SqFt
SOLD DATE : 10/15/2024
Key Details
Property Type Single Family Home
Sub Type Single Family Residence
Listing Status Sold
Purchase Type For Sale
Square Footage 5,497 sqft
Price per Sqft $400
Subdivision Bent Tree 02 Rep
MLS Listing ID 20690685
Sold Date 10/15/24
Style French,Traditional
Bedrooms 4
Full Baths 4
Half Baths 1
HOA Y/N None
Year Built 1977
Annual Tax Amount $20,206
Lot Size 0.297 Acres
Acres 0.297
Property Description
When you open the iron double doors, you can't help but pause to take in the open space with lots of natural light & views. Natural white oak floors flow continuously between the dining, living, sun room, kitchen & breakfast room. The dining room features gorgeous windows & a designer chandelier. A wall of sliding doors to the backyard offer views & access to the covered porch & backyard. An electric fireplace offers ambiance. The sunroom with wet bar offers an intimate place to gather. The kitchen is at the heart of the home featuring separate prep areas for multiple chefs to move easily through the kitchen. A huge island is a work of art as well as function. A Wolf gas range, Sub-Zero refrigerator, Bosch dishwasher, a walk-in pantry & tons of storage complete the space. One of the best features is the elevator! Owner privacy prevails with all sleeping rooms up, plus a game room with a wet bar & balcony with spiral stairs to the pool. So many updates to easily just move in and enjoy!
Location
State TX
County Dallas
Direction From the Dallas North Tollway, take the Westgrove exit and go right on Westgrove. Left on Club Hill Dr., left on Club Oaks Dr. Home on the corner of Club Oaks Dr. and Club Oaks Place.
Rooms
Dining Room 2
Interior
Interior Features Built-in Features, Built-in Wine Cooler, Chandelier, Decorative Lighting, Double Vanity, Elevator, High Speed Internet Available, Kitchen Island, Open Floorplan, Pantry, Walk-In Closet(s), Wet Bar
Heating Central, Natural Gas, Zoned
Cooling Ceiling Fan(s), Central Air, Zoned
Flooring Carpet, Ceramic Tile, Hardwood
Fireplaces Number 1
Fireplaces Type Electric
Appliance Built-in Gas Range, Built-in Refrigerator, Commercial Grade Range, Commercial Grade Vent, Dishwasher, Disposal, Gas Oven, Gas Range, Gas Water Heater, Microwave, Convection Oven, Double Oven, Plumbed For Gas in Kitchen, Refrigerator, Tankless Water Heater, Vented Exhaust Fan
Heat Source Central, Natural Gas, Zoned
Laundry Electric Dryer Hookup, Gas Dryer Hookup, Utility Room, Laundry Chute, Full Size W/D Area, Washer Hookup
Exterior
Exterior Feature Balcony, Covered Patio/Porch, Rain Gutters, Lighting
Garage Spaces 2.0
Fence Fenced, Wood, Wrought Iron
Pool Diving Board, Gunite, Heated, In Ground, Pool Sweep, Pool/Spa Combo, Water Feature
Utilities Available All Weather Road, Alley, City Sewer, City Water, Concrete, Curbs, Individual Gas Meter, Natural Gas Available
Roof Type Flat,Synthetic
Total Parking Spaces 2
Garage Yes
Private Pool 1
Building
Lot Description Corner Lot, Few Trees, Irregular Lot, Landscaped, No Backyard Grass, Sprinkler System, Subdivision
Story Two
Foundation Slab
Level or Stories Two
Structure Type Brick,Rock/Stone,Wood
Schools
Elementary Schools Jerry Junkins
Middle Schools Walker
High Schools White
School District Dallas Isd
Others
Restrictions Deed
Ownership See Agent
Acceptable Financing Cash, Conventional
Listing Terms Cash, Conventional
Financing Conventional
Special Listing Condition Aerial Photo, Deed Restrictions
Read Less Info
Want to know what your home might be worth? Contact us for a FREE valuation!

Our team is ready to help you sell your home for the highest possible price ASAP

©2024 North Texas Real Estate Information Systems.
Bought with Sergio Manriquez • Allie Beth Allman & Assoc.
GET MORE INFORMATION

REALTOR® | Lic# 0428484

