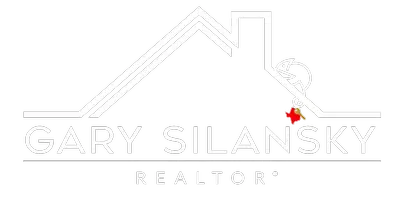$354,999
For more information regarding the value of a property, please contact us for a free consultation.
3 Beds
2 Baths
1,914 SqFt
SOLD DATE : 10/11/2024
Key Details
Property Type Single Family Home
Sub Type Single Family Residence
Listing Status Sold
Purchase Type For Sale
Square Footage 1,914 sqft
Price per Sqft $185
Subdivision Rosewood Estates Pc
MLS Listing ID 20695136
Sold Date 10/11/24
Style Traditional
Bedrooms 3
Full Baths 2
HOA Fees $40/ann
HOA Y/N Mandatory
Year Built 2022
Annual Tax Amount $7,365
Lot Size 10,236 Sqft
Acres 0.235
Property Description
Step inside, and you'll be greeted by an inviting open floor plan that seamlessly connects living spaces, creating an atmosphere perfect for both relaxation and entertaining. The home boasts three cozy bedrooms, with the flexibility of a fourth bedroom or office space. This property sits on a spacious corner lot, giving you ample outdoor space. The extended back patio is ideal for those lazy Sunday barbecues. This home isn't just a place to live, it's a lifestyle waiting to happen. You're just a mere three-minute drive from the Cross Timbers Golf Course. For those days when you need a breath of fresh air, Central Park is nearby, it's the perfect spot for a picnic, a jog, or simply watching the world go by. With its thoughtful layout, prime location, and abundance of nearby amenities, it's the perfect canvas for you to paint your life's next chapter.
Location
State TX
County Parker
Direction Maps Friendly
Rooms
Dining Room 1
Interior
Interior Features Double Vanity, Eat-in Kitchen, Granite Counters, High Speed Internet Available, Kitchen Island, Open Floorplan, Pantry
Flooring Carpet, Ceramic Tile, Luxury Vinyl Plank
Fireplaces Number 1
Fireplaces Type Wood Burning
Appliance Dishwasher, Disposal, Electric Cooktop, Electric Oven, Electric Range, Electric Water Heater, Refrigerator
Laundry Electric Dryer Hookup, Utility Room, Full Size W/D Area, Washer Hookup
Exterior
Garage Spaces 2.0
Utilities Available City Sewer, City Water, Curbs
Roof Type Composition
Total Parking Spaces 2
Garage Yes
Building
Story One
Foundation Slab
Level or Stories One
Schools
Elementary Schools Hilltop
High Schools Azle
School District Azle Isd
Others
Ownership See Tax
Acceptable Financing Cash, Conventional, FHA, VA Loan
Listing Terms Cash, Conventional, FHA, VA Loan
Financing FHA
Read Less Info
Want to know what your home might be worth? Contact us for a FREE valuation!

Our team is ready to help you sell your home for the highest possible price ASAP

©2024 North Texas Real Estate Information Systems.
Bought with Pamela Wilson • Gregory Realty
GET MORE INFORMATION

REALTOR® | Lic# 0428484

