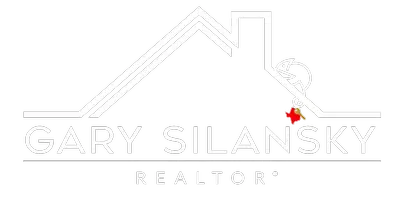$1,100,000
For more information regarding the value of a property, please contact us for a free consultation.
4 Beds
4 Baths
3,620 SqFt
SOLD DATE : 10/01/2024
Key Details
Property Type Single Family Home
Sub Type Single Family Residence
Listing Status Sold
Purchase Type For Sale
Square Footage 3,620 sqft
Price per Sqft $303
Subdivision Timber Lake Add
MLS Listing ID 20636634
Sold Date 10/01/24
Bedrooms 4
Full Baths 3
Half Baths 1
HOA Fees $50
HOA Y/N Mandatory
Year Built 1992
Annual Tax Amount $15,041
Lot Size 0.427 Acres
Acres 0.427
Property Description
This exceptionally beautiful timeless traditional is nestled on a hard to find (0.42 acre) lot, giving the home a private & tranquil feel, while still being in the heart of the city! Upon entry, you're welcomed by an abundance of natural light, tall ceilings in the foyer, an elegant formal dining, & a versatile study that would make a great 2nd living room, 5th bedroom, or tailor to your needs. The thoughtfully designed family room & kitchen has great indoor-outdoor flow leading to large covered patio & a sparkling pool-spa surrounded by a meticulously landscaped yard that will certainly be the setting for many future parties! The main level split primary suite showcases a vaulted ceiling, large WIC, walk-in shower & jetted tub to unwind! There is also another bedroom downstairs with a full bath. The 2nd level features a game room, half bath, & 2 additional bedrooms with a J&J bath. 2 new HVAC units with 5-year warranty’s recently added, 2023 added 12” of extra installation in attics!
Location
State TX
County Tarrant
Community Club House, Community Pool, Fishing, Greenbelt, Jogging Path/Bike Path, Park, Playground, Pool
Direction Head west on E Southlake Blvd toward White Chapel Blvd. Turn left onto Timber Lake Pl. Turn left onto Timber Lake Dr, left onto Springbrook Ct. House will be on the left.
Rooms
Dining Room 1
Interior
Interior Features Cathedral Ceiling(s), Chandelier
Heating Central, Electric, ENERGY STAR Qualified Equipment, ENERGY STAR/ACCA RSI Qualified Installation, Fireplace(s), Natural Gas
Cooling Ceiling Fan(s), Central Air, Electric, ENERGY STAR Qualified Equipment, Multi Units, Roof Turbine(s)
Flooring Hardwood, Laminate, Wood
Fireplaces Number 1
Fireplaces Type Brick, Gas Logs, Gas Starter
Appliance Commercial Grade Vent, Dishwasher, Disposal, Electric Oven, Gas Cooktop, Convection Oven, Double Oven, Plumbed For Gas in Kitchen, Vented Exhaust Fan
Heat Source Central, Electric, ENERGY STAR Qualified Equipment, ENERGY STAR/ACCA RSI Qualified Installation, Fireplace(s), Natural Gas
Laundry Electric Dryer Hookup, Utility Room, Full Size W/D Area, Washer Hookup
Exterior
Exterior Feature Covered Patio/Porch, Rain Gutters
Garage Spaces 3.0
Fence Back Yard, Gate, Privacy, Wood
Pool Diving Board, In Ground, Pool Sweep, Pool/Spa Combo, Private, Waterfall
Community Features Club House, Community Pool, Fishing, Greenbelt, Jogging Path/Bike Path, Park, Playground, Pool
Utilities Available City Sewer, City Water, Electricity Available, Electricity Connected, Individual Gas Meter, Individual Water Meter, Natural Gas Available, Underground Utilities
Roof Type Shingle
Total Parking Spaces 3
Garage Yes
Private Pool 1
Building
Lot Description Corner Lot, Landscaped, Sprinkler System, Subdivision
Story Two
Foundation Slab
Level or Stories Two
Structure Type Brick,Frame,Vinyl Siding,Wood
Schools
Elementary Schools Rockenbaug
Middle Schools Dawson
High Schools Carroll
School District Carroll Isd
Others
Ownership on file
Acceptable Financing Cash, Conventional
Listing Terms Cash, Conventional
Financing Conventional
Special Listing Condition Aerial Photo
Read Less Info
Want to know what your home might be worth? Contact us for a FREE valuation!

Our team is ready to help you sell your home for the highest possible price ASAP

©2024 North Texas Real Estate Information Systems.
Bought with Ken Harrell • Weichert, REALTORS - The Legac
GET MORE INFORMATION

REALTOR® | Lic# 0428484

