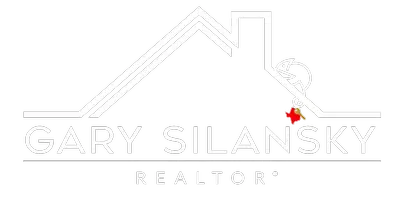$419,000
For more information regarding the value of a property, please contact us for a free consultation.
4 Beds
3 Baths
2,641 SqFt
SOLD DATE : 09/27/2024
Key Details
Property Type Single Family Home
Sub Type Single Family Residence
Listing Status Sold
Purchase Type For Sale
Square Footage 2,641 sqft
Price per Sqft $158
Subdivision Sunrise Meadows Ph Iii
MLS Listing ID 20591417
Sold Date 09/27/24
Bedrooms 4
Full Baths 2
Half Baths 1
HOA Y/N None
Year Built 2013
Annual Tax Amount $4,844
Lot Size 0.278 Acres
Acres 0.278
Property Description
*Price Correction 419,000.Seller giving buyer incentive*This one-owner gem boasts a generous 2691 square feet of living space, offering ample room for all your needs. Step inside to discover a grand foyer that invites you into a world of impeccable design and thoughtful craftsmanship. The heart of this home is the spacious family room, where natural light pours in through large windows, creating a warm and inviting atmosphere for gatherings and everyday relaxation. At the fore of the family room, you'll find a sophisticated formal living and dining area, perfect for hosting memorable events and special occasions. With four generously sized bedrooms, an office for remote work or study, and a versatile game room, this home offers abundant space for every member of the family to relax and unwind in comfort. Venture outside to discover your own private retreat– a sprawling backyard offering limitless potential for outdoor entertaining and leisure.
Location
State TX
County Ellis
Direction From I-35E S US-77 S At Exit 410B, head right on the ramp for FM-664 toward Ovilla Rd, turn right onto Norton toward Ovilla Rd, Bear right onto Ovilla Rd, FM-664Turn left, onto Santa Rosa Dr, turn left onto Moses Dr, turn left onto Betsy Ct, Home is 2nd home on the right in the Cul de sac.
Rooms
Dining Room 2
Interior
Interior Features Cable TV Available, Decorative Lighting, Eat-in Kitchen, Granite Counters, High Speed Internet Available, Pantry, Vaulted Ceiling(s), Walk-In Closet(s)
Flooring Carpet, Ceramic Tile, Wood
Fireplaces Number 1
Fireplaces Type Brick, Gas, Gas Logs
Appliance Dishwasher, Disposal, Gas Range, Gas Water Heater, Microwave, Plumbed For Gas in Kitchen
Laundry Electric Dryer Hookup, Full Size W/D Area, Washer Hookup
Exterior
Exterior Feature Covered Patio/Porch, Rain Gutters, Lighting, Private Yard
Garage Spaces 2.0
Fence Back Yard, Wood
Utilities Available Cable Available, City Sewer, City Water, Concrete, Curbs
Roof Type Composition
Total Parking Spaces 2
Garage Yes
Building
Lot Description Cul-De-Sac, Lrg. Backyard Grass, Subdivision
Story Two
Foundation Slab
Level or Stories Two
Schools
Elementary Schools Shields
Middle Schools Red Oak
High Schools Red Oak
School District Red Oak Isd
Others
Ownership See Agent
Acceptable Financing Cash, Conventional, FHA, VA Loan
Listing Terms Cash, Conventional, FHA, VA Loan
Financing FHA
Read Less Info
Want to know what your home might be worth? Contact us for a FREE valuation!

Our team is ready to help you sell your home for the highest possible price ASAP

©2024 North Texas Real Estate Information Systems.
Bought with Kay Edwards • Gregorio Real Estate Company
GET MORE INFORMATION

REALTOR® | Lic# 0428484

