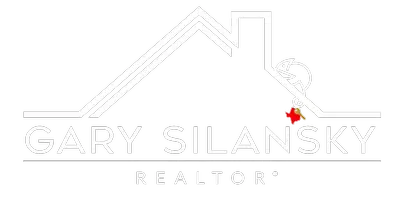$297,000
For more information regarding the value of a property, please contact us for a free consultation.
4 Beds
3 Baths
2,049 SqFt
SOLD DATE : 09/03/2024
Key Details
Property Type Single Family Home
Sub Type Single Family Residence
Listing Status Sold
Purchase Type For Sale
Square Footage 2,049 sqft
Price per Sqft $144
Subdivision Trailstone Ph 1
MLS Listing ID 20514603
Sold Date 09/03/24
Bedrooms 4
Full Baths 3
HOA Fees $40/ann
HOA Y/N Mandatory
Year Built 2020
Annual Tax Amount $7,446
Lot Size 6,442 Sqft
Acres 0.1479
Property Description
Welcome to this stunning property! Step inside and be captivated by the natural color palette that creates a soothing and inviting atmosphere throughout the home. The kitchen is a culinary oasis, boasting a center island that provides ample space for meal preparations. The nice backsplash adds a touch of elegance to the space. With other rooms for flexible living arrangements, you have the freedom to utilize the space as you see fit. The primary bathroom is a true sanctuary with double sinks, allowing for individualized routines. Good under sink storage in the primary bathroom ensures a clutter-free environment. Outside, you'll find a fenced-in backyard, offering privacy and security for outdoor activities. The covered sitting area in the backyard is perfect for relaxing and entertaining. Plus, the fresh interior paint breathes new life into this already remarkable home. Don't miss out on this exceptional property. This home has been virtually staged to illustrate its potential.
Location
State TX
County Hunt
Community Community Pool
Direction Head northwest on FM 36 N toward I-30 Frontage Rd Turn right onto Trailstone Dr Turn left onto Armadillo Ct Armadillo Ct turns right and becomes Mockingbird Wy
Rooms
Dining Room 2
Interior
Interior Features Granite Counters
Heating Central
Cooling Central Air, Electric
Flooring Carpet, Ceramic Tile, Vinyl
Fireplaces Type None
Appliance Dishwasher, Microwave
Heat Source Central
Exterior
Garage Spaces 2.0
Community Features Community Pool
Utilities Available City Sewer, City Water
Total Parking Spaces 2
Garage Yes
Building
Story One
Foundation Slab
Level or Stories One
Structure Type Brick
Schools
Elementary Schools Frances And Jeannette Lee
Middle Schools Caddomills
High Schools Caddomills
School District Caddo Mills Isd
Others
Ownership Opendoor Property Trust I
Acceptable Financing Cash, Conventional, FHA, VA Loan
Listing Terms Cash, Conventional, FHA, VA Loan
Financing Conventional
Read Less Info
Want to know what your home might be worth? Contact us for a FREE valuation!

Our team is ready to help you sell your home for the highest possible price ASAP

©2024 North Texas Real Estate Information Systems.
Bought with Kathy Hobbs • Exit Realty Pinnacle Group
GET MORE INFORMATION

REALTOR® | Lic# 0428484

