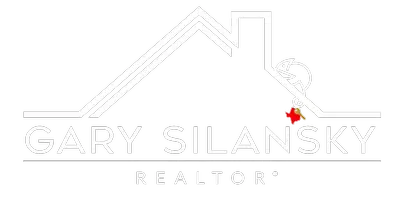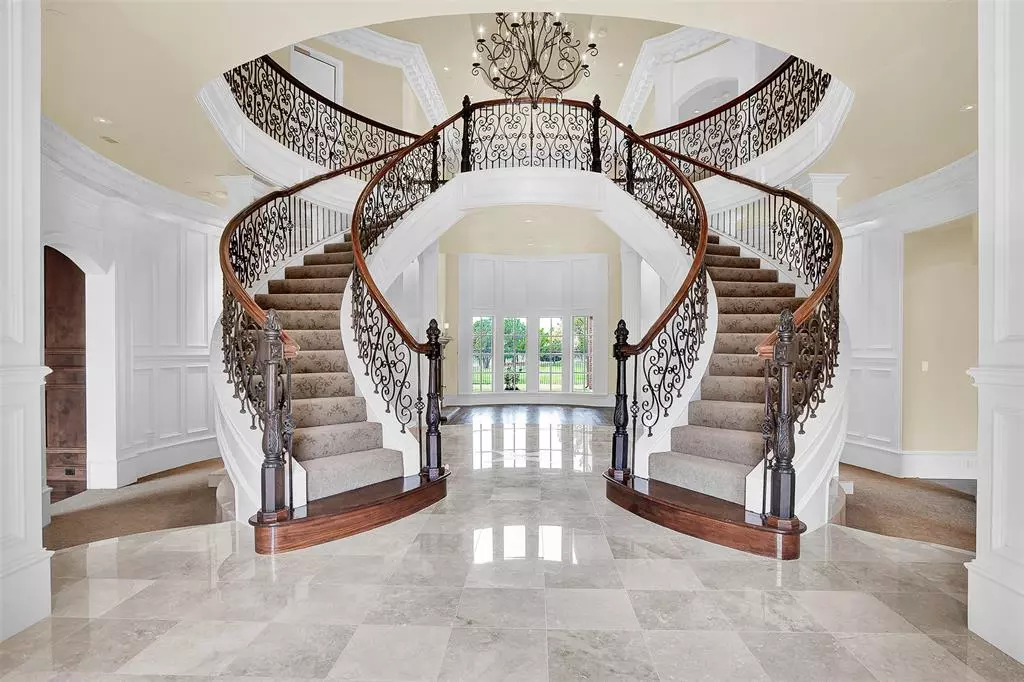$2,500,000
For more information regarding the value of a property, please contact us for a free consultation.
5 Beds
8 Baths
9,894 SqFt
SOLD DATE : 07/31/2024
Key Details
Property Type Single Family Home
Sub Type Single Family Residence
Listing Status Sold
Purchase Type For Sale
Square Footage 9,894 sqft
Price per Sqft $252
Subdivision Stonebriar Country Club Estate
MLS Listing ID 20689360
Sold Date 07/31/24
Style Traditional
Bedrooms 5
Full Baths 6
Half Baths 2
HOA Fees $116/ann
HOA Y/N Mandatory
Year Built 2005
Annual Tax Amount $35,472
Lot Size 0.395 Acres
Acres 0.395
Property Description
This stunning Stonebriar Country Club Estates estate impresses with a golf course lot on the 6th green of The Fazio Course. Expertly crafted with high-quality materials, the property feature spacious living areas, a huge gourmet kitchen, 5 bedrooms with full baths, a formal living room, dining room, study, game room, media theater, exercise room with sauna, elevator, wine grotto, multiple balconies, covered patios, and 3 oversized garages. OPEN SATURDAY THE 9TH AND SUNDAY THE 10TH FROM 1:00 PM TO 4:00 PM .NO GATE CIDE REQUIRED DURNING OPEN HOUSE HOURS
Location
State TX
County Denton
Direction North on Legacy from 121, left on Towne and Country Blvd, half mile to gate entrance, left on Warwick, ends on Prince William
Rooms
Dining Room 2
Interior
Interior Features Cable TV Available, Central Vacuum, Decorative Lighting, Elevator, Flat Screen Wiring, High Speed Internet Available, Multiple Staircases, Paneling
Heating Central, Natural Gas
Cooling Central Air, Electric
Flooring Carpet, Stone, Wood, Other
Fireplaces Number 4
Fireplaces Type Gas Logs, Gas Starter, Master Bedroom
Appliance Commercial Grade Vent, Dishwasher, Disposal, Gas Cooktop, Microwave, Double Oven, Plumbed For Gas in Kitchen, Vented Exhaust Fan, Warming Drawer
Heat Source Central, Natural Gas
Exterior
Exterior Feature Balcony, Covered Patio/Porch, Fire Pit, Rain Gutters, Lighting, Outdoor Living Center
Garage Spaces 3.0
Fence Wrought Iron
Utilities Available City Sewer, City Water
Roof Type Slate,Tile
Total Parking Spaces 3
Garage Yes
Building
Lot Description Few Trees, Interior Lot, Irregular Lot, Landscaped, On Golf Course, Sprinkler System, Subdivision
Story Two
Foundation Slab
Level or Stories Two
Structure Type Brick
Schools
Elementary Schools Hicks
Middle Schools Arborcreek
High Schools Hebron
School District Lewisville Isd
Others
Ownership see realist
Financing Conventional
Read Less Info
Want to know what your home might be worth? Contact us for a FREE valuation!

Our team is ready to help you sell your home for the highest possible price ASAP

©2024 North Texas Real Estate Information Systems.
Bought with Sarah Thornton • Redfin Corporation
GET MORE INFORMATION

REALTOR® | Lic# 0428484

