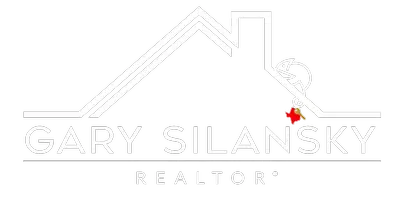$349,900
For more information regarding the value of a property, please contact us for a free consultation.
4 Beds
3 Baths
2,501 SqFt
SOLD DATE : 07/23/2024
Key Details
Property Type Single Family Home
Sub Type Single Family Residence
Listing Status Sold
Purchase Type For Sale
Square Footage 2,501 sqft
Price per Sqft $139
Subdivision Bear Creek Ranch Ph 01
MLS Listing ID 20549212
Sold Date 07/23/24
Bedrooms 4
Full Baths 2
Half Baths 1
HOA Fees $32/ann
HOA Y/N Mandatory
Year Built 2005
Annual Tax Amount $7,089
Lot Size 0.284 Acres
Acres 0.284
Property Description
Nestled within the Bear Creek Ranch community. This stunning residence boasts 2,500 square feet of living space, featuring 4 bedrooms, 2.5 bathrooms, and an expansive .28-acre lot complete with a sparkling pool, perfect for entertaining or enjoying tranquil afternoons under the sun. As you step inside, you're greeted by an inviting open living room, ideal for gatherings with family and friends. The spacious layout flows seamlessly into the kitchen, equipped with plenty of counter space. Retreat to the first floor primary suite complete with a soaking tub, separate shower and oversized walk-in closet. Ascend to the second floor and find a versatile game room, providing endless possibilities for leisure and entertainment. Outside, the backyard oasis awaits, offering a haven of relaxation. Spend warm summer days lounging poolside or entertaining in your own private paradise. Schedule a showing today and dont miss the opportunity to call this property home!
Location
State TX
County Dallas
Direction USE GPS
Rooms
Dining Room 1
Interior
Interior Features Built-in Features
Fireplaces Number 1
Fireplaces Type Brick
Appliance Dishwasher, Disposal, Electric Oven, Microwave, Refrigerator
Exterior
Garage Spaces 2.0
Utilities Available City Sewer, City Water, Concrete, Curbs, Sidewalk
Total Parking Spaces 2
Garage Yes
Private Pool 1
Building
Story Two
Level or Stories Two
Structure Type Brick
Schools
Elementary Schools Lakeridge
Middle Schools Permenter
High Schools Cedarhill
School District Cedar Hill Isd
Others
Ownership Leave Blank
Acceptable Financing Cash, Conventional, FHA, VA Loan
Listing Terms Cash, Conventional, FHA, VA Loan
Financing VA
Read Less Info
Want to know what your home might be worth? Contact us for a FREE valuation!

Our team is ready to help you sell your home for the highest possible price ASAP

©2024 North Texas Real Estate Information Systems.
Bought with Vicky Woodard • Generational Realty Group
GET MORE INFORMATION

REALTOR® | Lic# 0428484

