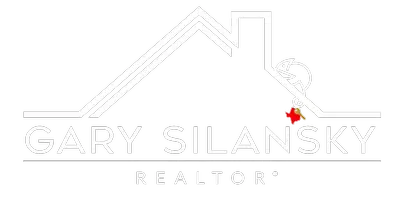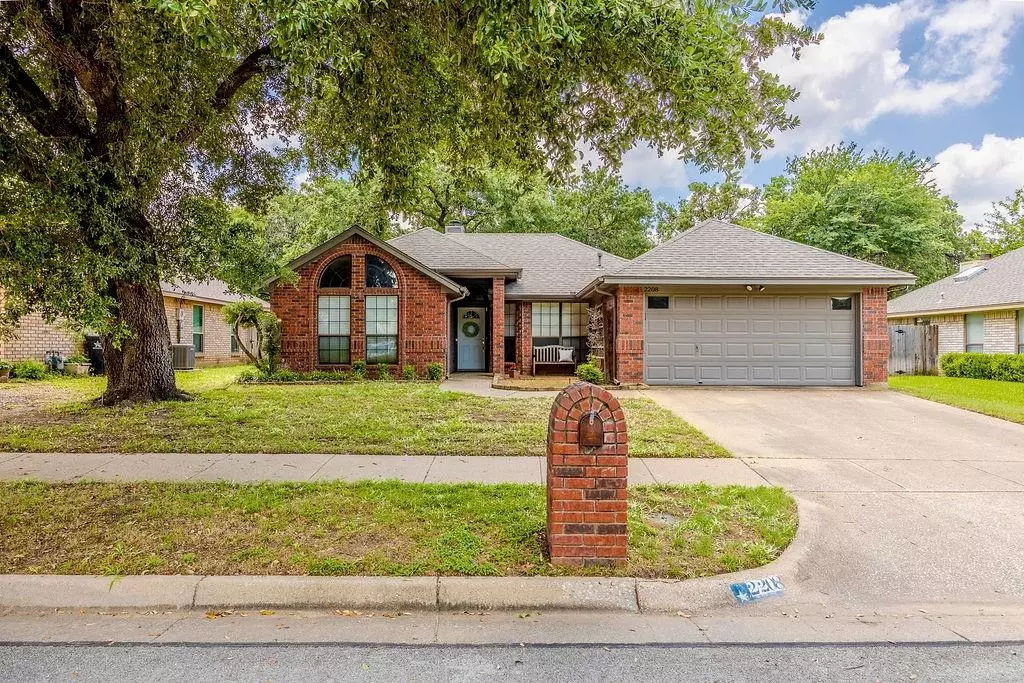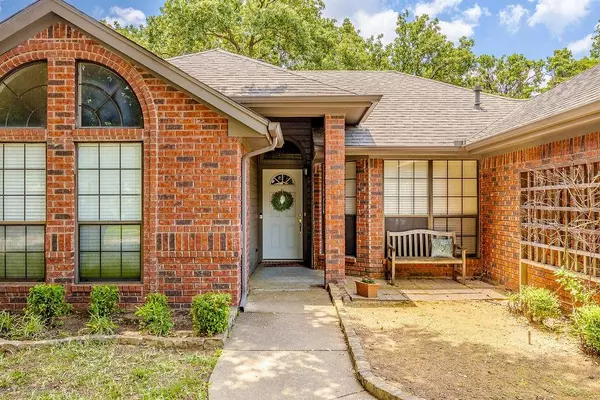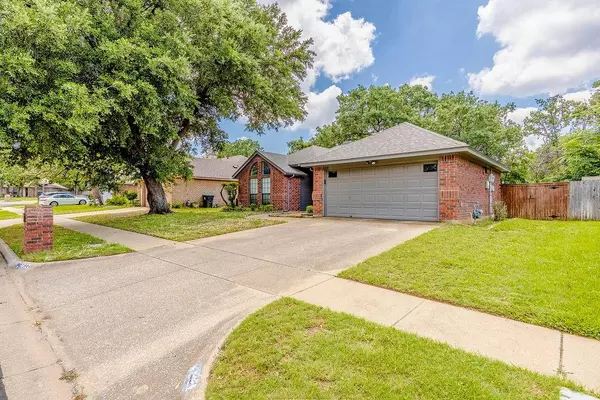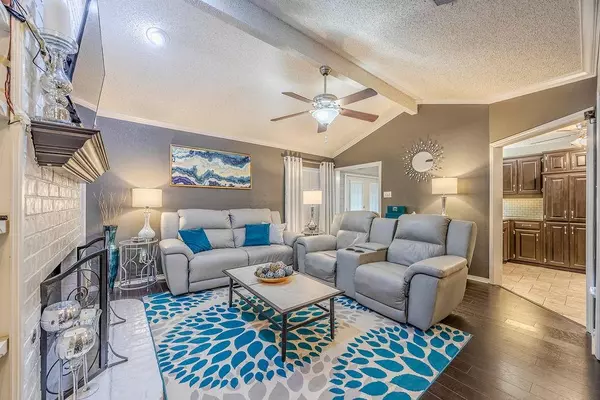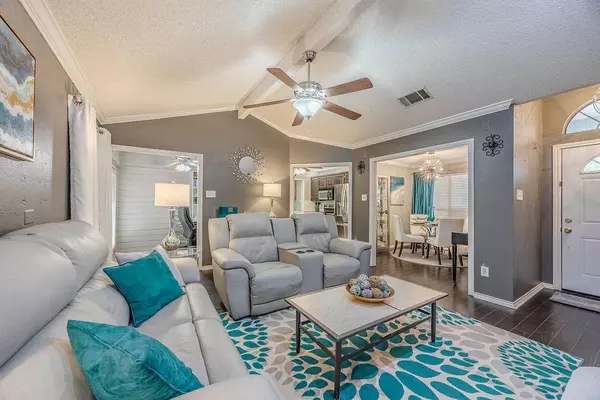$295,000
For more information regarding the value of a property, please contact us for a free consultation.
3 Beds
2 Baths
1,349 SqFt
SOLD DATE : 07/01/2024
Key Details
Property Type Single Family Home
Sub Type Single Family Residence
Listing Status Sold
Purchase Type For Sale
Square Footage 1,349 sqft
Price per Sqft $218
Subdivision Hunter Oaks
MLS Listing ID 20645922
Sold Date 07/01/24
Style Traditional
Bedrooms 3
Full Baths 2
HOA Y/N None
Year Built 1989
Annual Tax Amount $4,773
Lot Size 6,098 Sqft
Acres 0.14
Property Description
MULTIPLE OFFERS RECVD SUBMISSION DEADLINE 6-17 6PM. Charming, One Story, Home Sweet Home Located on a Quiet, Serene, Tree Lined Cul-De-Sac in the Highly Sought After Hunter Oaks Neighborhood in Central Arlington! The Fabulous Open Floor Plan Features Hardwood Floors, Gas Fireplace, Loads of Built-Ins and Vaulted Ceiling! The Kitchen Has Updated Subway Backsplash and Stainless Steel Appliances. The Darling Den with Shiplap Walls is Right Off the Living Room and Perfect For a Home Office with Built-In Shelves and Desk Making Your Work Time a Treat. Spectacular Split Bedrooms Provide Privacy and the Oversized Master and Ensuite Bathroom Make a Tranquil Retreat. Relax and Enjoy the Beautiful Backyard View on the Patio Deck with Covered Gazebo! This Lovely Home is Awesome for First Time Home Buyers or Retirees. Only Minutes From Texas Live Entertainment District and DownTown Arlington with Some of Arlington's Best Restaurants, Shopping and Entertainment!Swift, Bailey, Arlington High School!
Location
State TX
County Tarrant
Direction Park Row East of Bowen to North Milby Street. Right on Valley Lane, Right on Hunter Ridge and Left on Hunter View Ct.
Rooms
Dining Room 1
Interior
Interior Features Cable TV Available, Chandelier, Decorative Lighting, High Speed Internet Available, Open Floorplan, Vaulted Ceiling(s)
Heating Central, Fireplace(s), Heat Pump, Natural Gas
Cooling Ceiling Fan(s), Central Air, Electric, Heat Pump
Flooring Hardwood
Fireplaces Number 1
Fireplaces Type Brick, Gas, Gas Logs, Living Room
Appliance Dishwasher, Disposal, Electric Range, Gas Water Heater, Microwave, Refrigerator
Heat Source Central, Fireplace(s), Heat Pump, Natural Gas
Laundry Electric Dryer Hookup, Utility Room, Full Size W/D Area, Washer Hookup
Exterior
Garage Spaces 2.0
Utilities Available Cable Available, City Sewer, City Water, Electricity Connected, Individual Gas Meter, Individual Water Meter
Roof Type Composition
Total Parking Spaces 2
Garage Yes
Building
Story One
Foundation Slab
Level or Stories One
Structure Type Brick
Schools
Elementary Schools Swift
High Schools Arlington
School District Arlington Isd
Others
Ownership Audrey Alotto
Acceptable Financing Cash, Conventional, FHA
Listing Terms Cash, Conventional, FHA
Financing Cash
Read Less Info
Want to know what your home might be worth? Contact us for a FREE valuation!

Our team is ready to help you sell your home for the highest possible price ASAP

©2025 North Texas Real Estate Information Systems.
Bought with Christina Van Dorf • The Collective Living Co.
GET MORE INFORMATION
REALTOR® | Lic# 0428484
