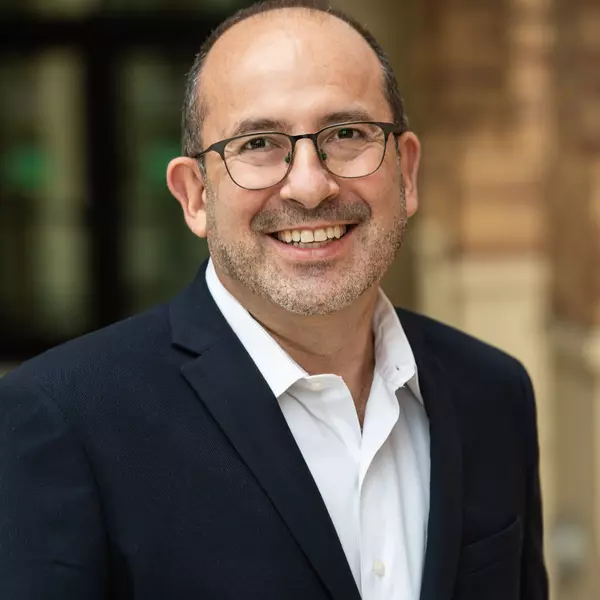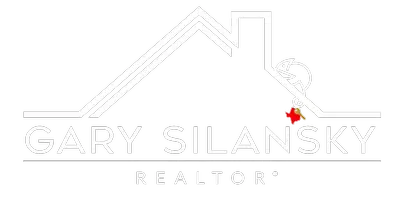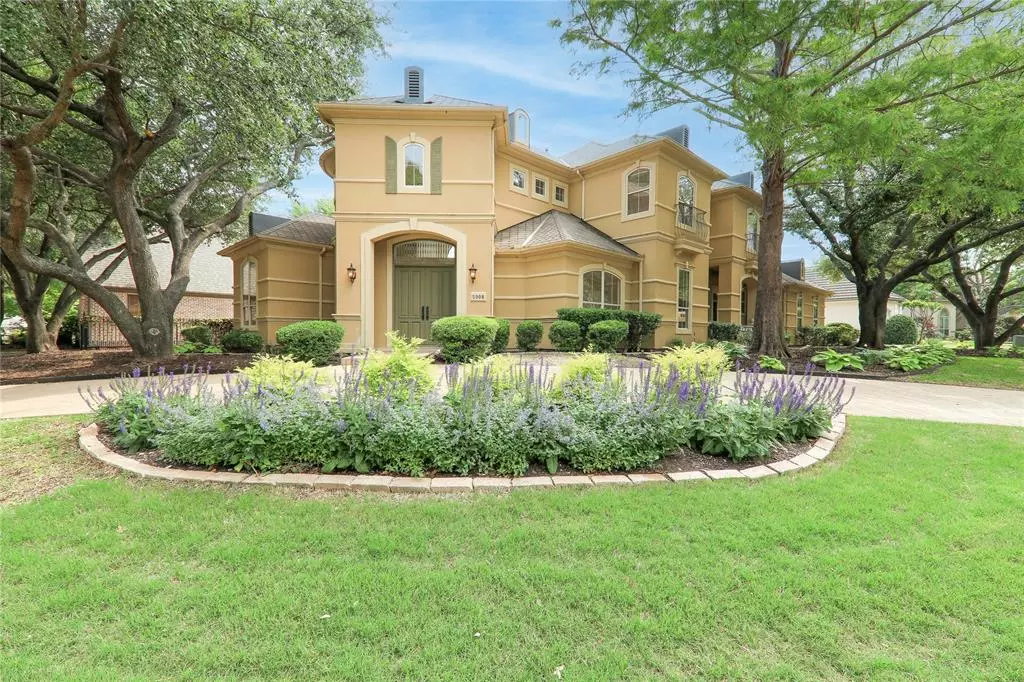$1,199,980
For more information regarding the value of a property, please contact us for a free consultation.
5 Beds
5 Baths
4,584 SqFt
SOLD DATE : 06/18/2024
Key Details
Property Type Single Family Home
Sub Type Single Family Residence
Listing Status Sold
Purchase Type For Sale
Square Footage 4,584 sqft
Price per Sqft $261
Subdivision Willow Bend Polo Estates Ph B
MLS Listing ID 20585936
Sold Date 06/18/24
Style Mediterranean
Bedrooms 5
Full Baths 4
Half Baths 1
HOA Fees $66/ann
HOA Y/N Mandatory
Year Built 1997
Annual Tax Amount $16,413
Lot Size 0.300 Acres
Acres 0.3
Property Description
Multiple offers received,The deadline for the offer is Monday, April 29th, at 5:00 PM. Please submit your best and highest offer. A stunning large corner estate with a ton of updates in the Willow Bend! Soaring ceilings and a magnificent staircase. The kitchen updated new quartz countertops, KitchenAid cooktop, microwave, dishwasher, and chandeliers. The family room with a wet bar, and a cast-stone fireplace. The main floor includes a master suite, a study, and a guest room. 2nd floor has a game room and 3 beds. Retreat to the elegant master suite, offering a see-through fireplace, a lavish travertine bathroom with a jet tub, and an expansive walk-in closet. Featuring new hardwood flooring throughout the main level and fresh carpeting upstairs. 3.5 bathrooms have new quartz countertops. fresh paint throughout the whole house, a new 3-car epoxy garage. A new air conditioning unit. Featuring a sparkling pool, and relaxing spa. A new roof will be installed next month.
Location
State TX
County Collin
Community Lake
Direction From the Tollway and Park Blvd, go East on Park. turn left on Shaddock. Turn right on Turtle Creek.
Rooms
Dining Room 2
Interior
Interior Features Built-in Wine Cooler, Cable TV Available, High Speed Internet Available, Multiple Staircases, Vaulted Ceiling(s), Wet Bar
Heating Central, Natural Gas, Zoned
Cooling Ceiling Fan(s), Central Air, Electric, Zoned
Flooring Carpet, Ceramic Tile, Hardwood
Fireplaces Number 3
Fireplaces Type Gas Logs, Gas Starter, Master Bedroom, See Through Fireplace
Appliance Built-in Refrigerator, Dishwasher, Disposal, Electric Oven, Gas Cooktop, Gas Water Heater, Microwave, Convection Oven, Double Oven
Heat Source Central, Natural Gas, Zoned
Exterior
Exterior Feature Covered Patio/Porch, Rain Gutters
Garage Spaces 3.0
Fence Wood
Pool Gunite, In Ground, Pool/Spa Combo
Community Features Lake
Utilities Available City Sewer, City Water, Sidewalk
Roof Type Composition
Total Parking Spaces 3
Garage Yes
Private Pool 1
Building
Lot Description Corner Lot, Cul-De-Sac, Few Trees, Interior Lot, Landscaped, Sprinkler System, Subdivision
Story Two
Foundation Slab
Level or Stories Two
Structure Type Stucco
Schools
Elementary Schools Centennial
Middle Schools Renner
High Schools Shepton
School District Plano Isd
Others
Ownership see Agent
Acceptable Financing Cash, Conventional
Listing Terms Cash, Conventional
Financing Conventional
Read Less Info
Want to know what your home might be worth? Contact us for a FREE valuation!

Our team is ready to help you sell your home for the highest possible price ASAP

©2024 North Texas Real Estate Information Systems.
Bought with YunYun Sun • Marie & Marcus Group
GET MORE INFORMATION

REALTOR® | Lic# 0428484

