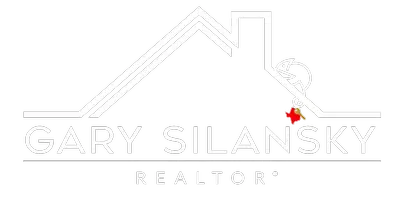$749,000
For more information regarding the value of a property, please contact us for a free consultation.
5 Beds
4 Baths
3,851 SqFt
SOLD DATE : 03/22/2024
Key Details
Property Type Single Family Home
Sub Type Single Family Residence
Listing Status Sold
Purchase Type For Sale
Square Footage 3,851 sqft
Price per Sqft $194
Subdivision Pleasant View Combine
MLS Listing ID 20513884
Sold Date 03/22/24
Style Traditional
Bedrooms 5
Full Baths 3
Half Baths 1
HOA Y/N None
Year Built 1983
Annual Tax Amount $12,258
Lot Size 6.060 Acres
Acres 6.06
Property Description
This home has been customized from top to bottom and renovated with care to keep to its original charm. The entry draws you in with the floor to ceiling grand double sided stone fireplace with 2 large living areas adjacent to the kitchen and dining. The primary bedroom and ensuite bath is located downstairs along with a guest half bath. The walk in closet for the main bedroom is 16X6 and the remainder of this home shows off lots of storage space. Upstairs you have 4 additional bedrooms, 2 baths, office plus additional living area. Outside on the 6 plus acres you are surrounded by trees and a seasonal creek with concrete pathways to lead you around the house and down to the wonderful entertainment area featuring the in ground pool, pool house with a privacy fence, green house and large 3 bay shop with electricity. Home is gated and on a very quiet dead end paved road. This eclectic beauty is a must see for person who is looking for something special and unique!
Location
State TX
County Kaufman
Direction Head east on FM 1389 S., turn right on Beesley Rd, take it around and turn left on Mockingbird, house on the left Sign in front.
Rooms
Dining Room 2
Interior
Interior Features Decorative Lighting, Granite Counters, High Speed Internet Available, Kitchen Island, Vaulted Ceiling(s), Walk-In Closet(s)
Heating Central, Electric
Cooling Ceiling Fan(s), Central Air, Electric
Flooring Carpet, Ceramic Tile
Fireplaces Number 1
Fireplaces Type Den, Double Sided, Living Room, Stone
Equipment None
Appliance Dishwasher, Disposal, Electric Cooktop, Electric Oven, Electric Water Heater, Microwave, Double Oven, Vented Exhaust Fan
Heat Source Central, Electric
Laundry Electric Dryer Hookup, Utility Room, Full Size W/D Area, Washer Hookup
Exterior
Exterior Feature Outdoor Living Center, RV/Boat Parking, Storage
Garage Spaces 2.0
Fence Gate, Metal
Pool Gunite, In Ground, Outdoor Pool, Pool Sweep, Pump
Utilities Available Aerobic Septic, Asphalt, Co-op Electric, Electricity Connected, Individual Water Meter, Outside City Limits
Roof Type Metal
Total Parking Spaces 5
Garage Yes
Private Pool 1
Building
Lot Description Acreage, Landscaped, Many Trees, Oak, No Backyard Grass, Sloped
Story Two
Foundation Slab
Level or Stories Two
Structure Type Siding,Stone Veneer,Stucco
Schools
Elementary Schools Crandall
Middle Schools Crandall
High Schools Crandall
School District Crandall Isd
Others
Restrictions No Known Restriction(s)
Ownership Ginger Downs
Acceptable Financing Cash, Conventional, VA Loan
Listing Terms Cash, Conventional, VA Loan
Financing VA
Special Listing Condition Aerial Photo
Read Less Info
Want to know what your home might be worth? Contact us for a FREE valuation!

Our team is ready to help you sell your home for the highest possible price ASAP

©2024 North Texas Real Estate Information Systems.
Bought with Cindy Joseph • eXp Realty, LLC
GET MORE INFORMATION

REALTOR® | Lic# 0428484

