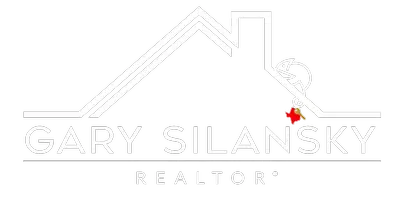$545,000
For more information regarding the value of a property, please contact us for a free consultation.
3 Beds
2 Baths
2,022 SqFt
SOLD DATE : 06/30/2023
Key Details
Property Type Single Family Home
Sub Type Single Family Residence
Listing Status Sold
Purchase Type For Sale
Square Footage 2,022 sqft
Price per Sqft $269
Subdivision Gilbert
MLS Listing ID 20296559
Sold Date 06/30/23
Style Traditional
Bedrooms 3
Full Baths 2
HOA Y/N None
Year Built 1990
Annual Tax Amount $6,272
Lot Size 0.459 Acres
Acres 0.459
Property Description
One of the most beautiful homes in the Garden District of Weatherford,one owner architecturally designed 3 quaters Cape was designed by McKie Wing Roth, Jr and sits on .49 acre wooded landscaped lot on a cul de sac. Surrounded by natural plants it features an inground gunite play pool,5 ft deep, with upgraded pool equipment,newer heater, motor & pump. Pebble sheen salt water play pool and outdoor kitchen and outdoor seating areas as if several acres. Home was repainted inside and out with new granite in kitchen and bath areas, new Kitchen Aide Stainless appliances, 6 burner gas nourmet range,new double hung Pella insulated windows,new garage opener,tankless water heater,faucets,sinks in kitchen & baths,shiplap ceiling in primay with ceiling fan and wood flooring freshly stained. Home features 2 inch thick, 12 and 15 inch wide flooring,back to back wood burning fireplaces. 25 mins to Ft Worth, 55 mins to DFW Airport.This one of a kind is a delight and charming home for the new owner.
Location
State TX
County Parker
Direction From Interstate 20 take exit 408 and go North on FM 51, S Main Street toward the Historical Parker County Courthouse. Turn Left onto Couts Street. Turn Left onto Trenton Street.
Rooms
Dining Room 1
Interior
Interior Features Cable TV Available, Eat-in Kitchen, Granite Counters, High Speed Internet Available, Paneling, Pantry, Walk-In Closet(s)
Heating Natural Gas, Zoned
Cooling Central Air, Zoned
Flooring Reclaimed Wood
Fireplaces Number 2
Fireplaces Type Gas Starter, Kitchen, Living Room, Wood Burning
Appliance Built-in Gas Range, Dishwasher, Disposal, Microwave, Plumbed For Gas in Kitchen
Heat Source Natural Gas, Zoned
Laundry Electric Dryer Hookup, Utility Room, Full Size W/D Area, Washer Hookup
Exterior
Exterior Feature Garden(s), Lighting, Outdoor Living Center, Private Yard
Garage Spaces 2.0
Fence Back Yard, Front Yard, Wire, Wood, Wrought Iron
Pool Fenced, Gunite, Heated, In Ground
Utilities Available Cable Available, City Sewer, City Water, Individual Gas Meter, Individual Water Meter, Natural Gas Available, Overhead Utilities
Roof Type Composition
Garage Yes
Private Pool 1
Building
Lot Description Cul-De-Sac, Interior Lot, Landscaped, Level, Many Trees, Subdivision
Story Two
Foundation Slab
Structure Type Wood
Schools
Elementary Schools Curtis
Middle Schools Hall
High Schools Weatherford
School District Weatherford Isd
Others
Ownership Withheld
Acceptable Financing Cash, Conventional
Listing Terms Cash, Conventional
Financing Conventional
Special Listing Condition Aerial Photo, Res. Service Contract, Survey Available
Read Less Info
Want to know what your home might be worth? Contact us for a FREE valuation!

Our team is ready to help you sell your home for the highest possible price ASAP

©2024 North Texas Real Estate Information Systems.
Bought with Rose Weaver • Marie Pigg Real Estate
GET MORE INFORMATION

REALTOR® | Lic# 0428484

