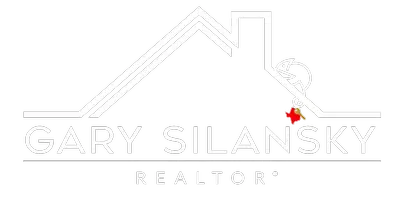$1,999,000
For more information regarding the value of a property, please contact us for a free consultation.
4 Beds
5 Baths
4,059 SqFt
SOLD DATE : 05/02/2023
Key Details
Property Type Single Family Home
Sub Type Single Family Residence
Listing Status Sold
Purchase Type For Sale
Square Footage 4,059 sqft
Price per Sqft $492
Subdivision Lakeview Meadows
MLS Listing ID 20237422
Sold Date 05/02/23
Style Early American,Traditional,Tudor
Bedrooms 4
Full Baths 5
HOA Y/N None
Year Built 1991
Lot Size 1.102 Acres
Acres 1.102
Lot Dimensions 414x120
Property Description
Rest. Relax. Rejuvenate. Experience a change of pace in this elegantly renovated waterfront home. Sitting on more than an acre, it offers an infinity edge pool, golf putting green, boat dock, 155 feet of shoreline, and multiple patios with extraordinary views. Large windows allow you to spend much of the day overlooking the water. At night, the sunset views are soul satisfying. The home welcomes any and all with an oversized kitchen, two dining areas, two living spaces, a study and garages for six vehicles. A massive upstairs bedroom with a balcony and huge walk-in closet could be a bunk room that doubles as a game room. A downstairs primary suite provides sanctuary. The detached guest quarters add flexibility to your plans and it can sleep the whole crew plus a few extra. When not entertaining, the alcoves of this flex space easily display art or collectibles. Multiple laundry centers and guest baths are the height of luxury at this must-see getaway less than an hour from Dallas.
Location
State TX
County Rockwall
Community Boat Ramp, Fishing, Lake, Marina
Direction Only 28 miles from Downtown Dallas. From I-80: Take FM Rd 460 exit toward Clements Drive. Take FM740 N to 301 Drew Lane in Heath. See showing instructions for automated gate entry. From I-30: Take exit 67A from I-30 E. Turn right onto the ramp to Shoreline Trail. Follow GPS to Drew Lane.
Rooms
Dining Room 2
Interior
Interior Features Built-in Features, Cable TV Available, Decorative Lighting, Eat-in Kitchen, Flat Screen Wiring, Granite Counters, High Speed Internet Available, Kitchen Island, Pantry, Vaulted Ceiling(s), Walk-In Closet(s)
Heating Central, Electric, Fireplace(s), Zoned
Cooling Central Air, Electric, Zoned
Flooring Carpet, Ceramic Tile, Hardwood, Laminate, Tile
Fireplaces Number 1
Fireplaces Type Living Room, Wood Burning
Equipment Irrigation Equipment
Appliance Dishwasher, Disposal, Electric Cooktop, Electric Oven, Microwave, Refrigerator, Vented Exhaust Fan
Heat Source Central, Electric, Fireplace(s), Zoned
Laundry In Garage, Utility Room, Full Size W/D Area, Washer Hookup, Other
Exterior
Exterior Feature Balcony, Courtyard, Covered Patio/Porch, Dock, Garden(s), Rain Gutters, Lighting, Outdoor Living Center
Garage Spaces 6.0
Fence Back Yard, Electric, Fenced, Front Yard, Gate, Perimeter, Security, Wrought Iron
Pool Fenced, Gunite, In Ground, Outdoor Pool
Community Features Boat Ramp, Fishing, Lake, Marina
Utilities Available City Sewer, City Water, Concrete, Curbs, Propane, Underground Utilities
Waterfront Description Dock – Covered,Lake Front,Personal Watercraft Lift,Retaining Wall – Concrete
Roof Type Composition
Garage Yes
Private Pool 1
Building
Lot Description Acreage, Cul-De-Sac, Greenbelt, Interior Lot, Landscaped, Lrg. Backyard Grass, Many Trees, On Golf Course, Sprinkler System, Water/Lake View, Waterfront
Story Two
Foundation Slab
Structure Type Brick,Frame
Schools
Elementary Schools Amy Parks-Heath
Middle Schools Cain
High Schools Rockwall
School District Rockwall Isd
Others
Ownership See Agent
Acceptable Financing 1031 Exchange, Cash, Conventional, FHA, VA Loan
Listing Terms 1031 Exchange, Cash, Conventional, FHA, VA Loan
Financing Cash
Special Listing Condition Aerial Photo, Survey Available
Read Less Info
Want to know what your home might be worth? Contact us for a FREE valuation!

Our team is ready to help you sell your home for the highest possible price ASAP

©2025 North Texas Real Estate Information Systems.
Bought with Non-Mls Member • NON MLS
GET MORE INFORMATION
REALTOR® | Lic# 0428484






