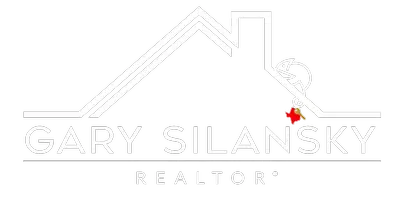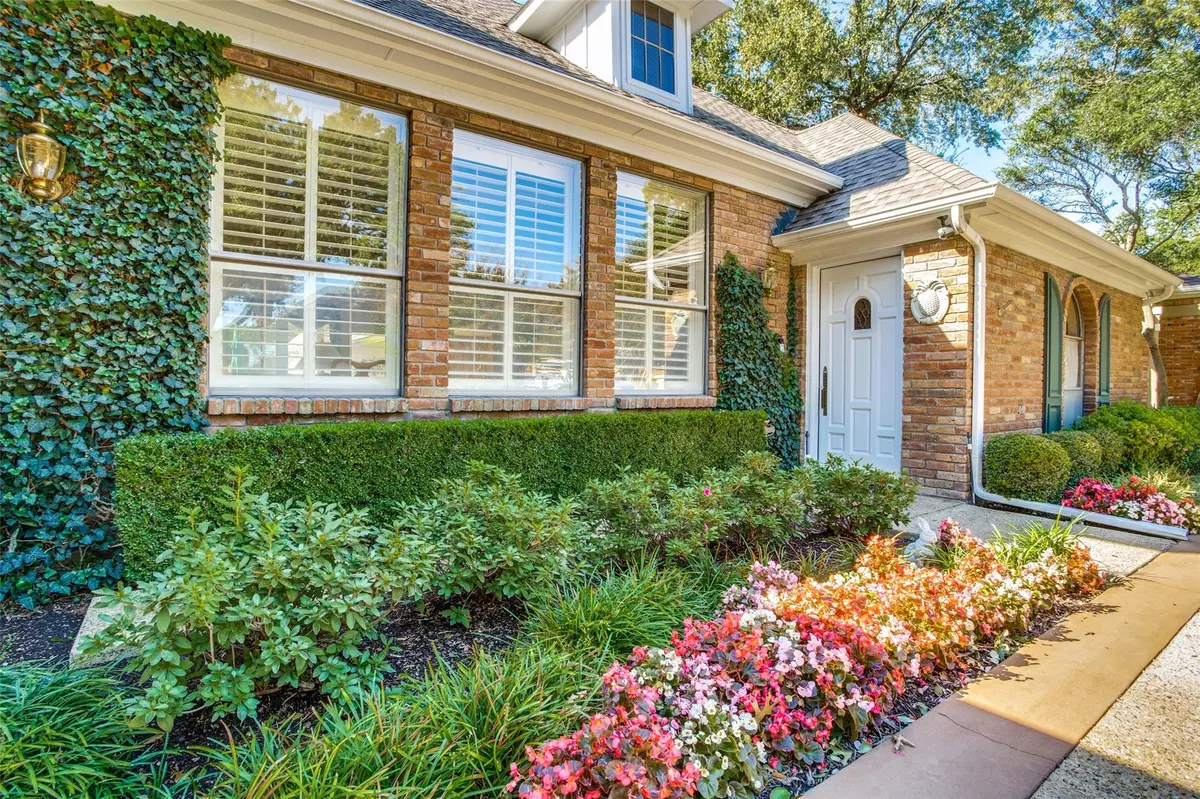$850,000
For more information regarding the value of a property, please contact us for a free consultation.
4 Beds
3 Baths
3,037 SqFt
SOLD DATE : 01/12/2023
Key Details
Property Type Single Family Home
Sub Type Single Family Residence
Listing Status Sold
Purchase Type For Sale
Square Footage 3,037 sqft
Price per Sqft $279
Subdivision Bent Tree Fairways Ph 02
MLS Listing ID 20179966
Sold Date 01/12/23
Style Ranch
Bedrooms 4
Full Baths 2
Half Baths 1
HOA Y/N None
Year Built 1978
Annual Tax Amount $11,664
Lot Size 9,975 Sqft
Acres 0.229
Property Description
Beautiful home in the EXCLUSIVE Bent Tree Fairways. This spacious Ranch home has so many special touches, starting with the stunningly manicured front yard and garden. The main living areas greet you with warm oak wood flooring. Huge Living-Family Room, the entire width of the house, windows on each end for flawless natural light! The Living Room & Dining Room share a see-through gas fireplace for maximum coziness. The kitchen overlooks the beautiful pool. The perfect oasis to beat the Texas heat. Generous Master Bedroom, with enough room to have a private seating area. The Master Bath has plenty of room for busy mornings or getting ready for a night out. Adjacent bedroom, could be a nursery or a lovely office that looks out onto the backyard pool. The other two bedrooms share a Jack-and-Jill bathroom with separate vanities and walk-in closets. Tremendous amounts of storage, so everything can have it's place. Having a half bath for guests is a must have.
Location
State TX
County Dallas
Direction North on Preston Road. West on Westgrove Drive. Left on Angle View Drive. Right on Bent Trail. Home is on the Left.
Rooms
Dining Room 1
Interior
Interior Features Built-in Features, Cable TV Available, High Speed Internet Available, Kitchen Island, Paneling, Pantry, Walk-In Closet(s), Wet Bar
Heating Central
Cooling Central Air
Flooring Carpet, Ceramic Tile, Wood
Fireplaces Number 1
Fireplaces Type Brick, Dining Room, Gas, Gas Logs, Living Room, See Through Fireplace
Appliance Dishwasher, Disposal, Dryer, Electric Cooktop, Electric Water Heater, Microwave, Double Oven, Refrigerator, Washer
Heat Source Central
Laundry Utility Room, Full Size W/D Area
Exterior
Exterior Feature Courtyard, Covered Patio/Porch
Garage Spaces 2.0
Fence Back Yard, Wood
Pool In Ground, Outdoor Pool, Private
Utilities Available Alley, Cable Available, City Sewer, City Water, Concrete, Curbs, Individual Gas Meter, Individual Water Meter
Roof Type Composition
Garage Yes
Private Pool 1
Building
Lot Description Few Trees, Interior Lot, Landscaped, Sprinkler System
Story One
Foundation Slab
Structure Type Brick
Schools
Elementary Schools Jerry Junkins
School District Dallas Isd
Others
Restrictions No Known Restriction(s)
Ownership see agent
Acceptable Financing Lease Back
Listing Terms Lease Back
Financing Cash
Read Less Info
Want to know what your home might be worth? Contact us for a FREE valuation!

Our team is ready to help you sell your home for the highest possible price ASAP

©2024 North Texas Real Estate Information Systems.
Bought with Therese H Turgon • RE/MAX Cross Country
GET MORE INFORMATION

REALTOR® | Lic# 0428484

