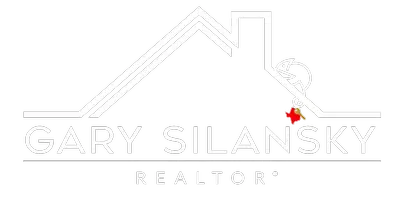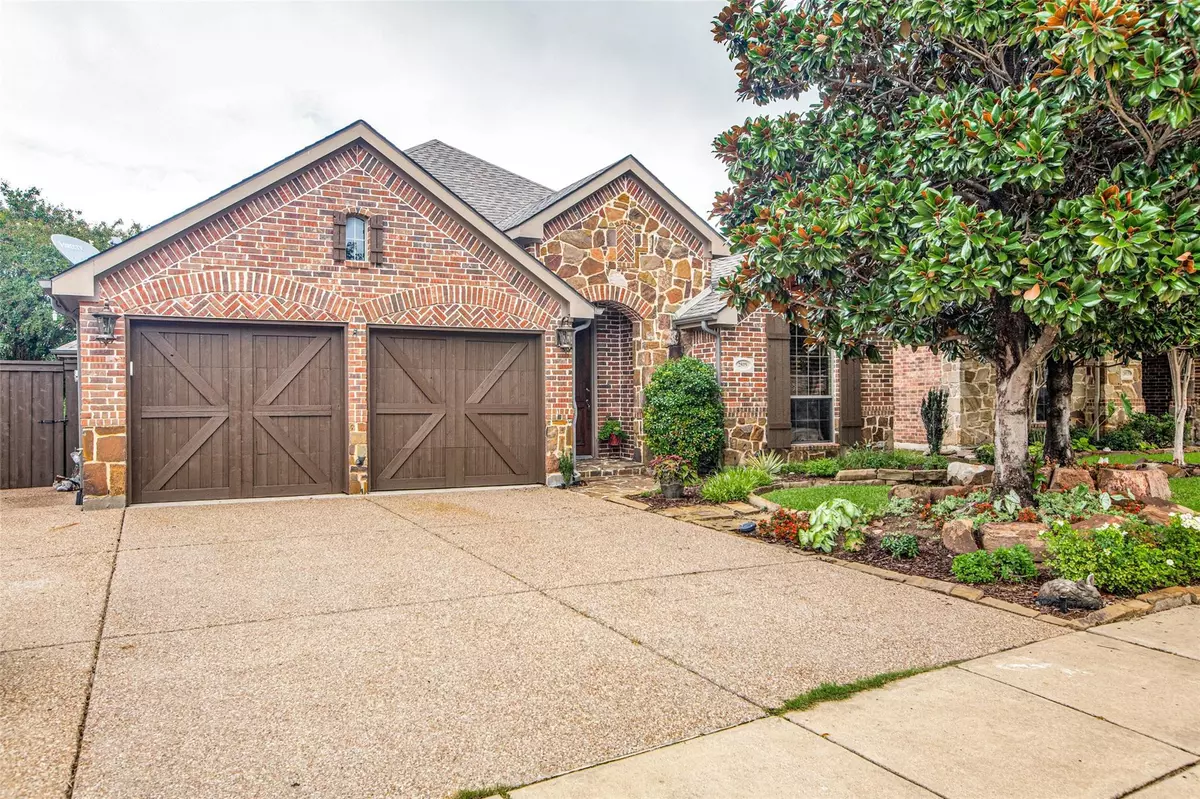$525,000
For more information regarding the value of a property, please contact us for a free consultation.
3 Beds
2 Baths
2,257 SqFt
SOLD DATE : 09/23/2022
Key Details
Property Type Single Family Home
Sub Type Single Family Residence
Listing Status Sold
Purchase Type For Sale
Square Footage 2,257 sqft
Price per Sqft $232
Subdivision Greens Of Mckinney Phase 2
MLS Listing ID 20144350
Sold Date 09/23/22
Style Traditional
Bedrooms 3
Full Baths 2
HOA Fees $16
HOA Y/N Mandatory
Year Built 2006
Lot Size 6,098 Sqft
Acres 0.14
Property Description
You can get lost in this dreamy 1-story home with an oasis backyard, a stunning view of a park, bike trails, and fishing ponds. Meticulously maintained, gorgeous high-end Highland Home, featuring an open floor plan with shutters, central vacuum system, 2-year-old water heater, hand-scraped wood floors, and custom built-ins. The spacious family room includes a stone fireplace, built-in wet bar with a fridge, oversized picture window overlooking the incredible view of the greenbelt, patio access, and surround sound. Create culinary masterpieces in the fabulous kitchen with gorgeous cabinets, granite countertops, stainless steel appliances, and a pantry. The luxurious master suite provides a spa-like bath with jetted tub, separate shower, walk-in California closet, and his and her sinks. Only 3 miles from downtown McKinney with shopping, dining & community events. Just minutes away from HWY 75 & 121. Dont miss out on this hidden gem!
Location
State TX
County Collin
Community Curbs, Greenbelt, Jogging Path/Bike Path, Park, Sidewalks
Direction North on Central Expressway 75 Exit Hwy 5 Left Steward St Right on Chip St Right on Dog Leg Trail. House on the right.
Rooms
Dining Room 2
Interior
Interior Features Built-in Features, Cable TV Available, Central Vacuum, Chandelier, Double Vanity, Eat-in Kitchen, Flat Screen Wiring, Granite Counters, High Speed Internet Available, Kitchen Island, Open Floorplan, Pantry, Sound System Wiring, Walk-In Closet(s), Wet Bar
Heating Central, Fireplace(s), Natural Gas
Cooling Ceiling Fan(s), Central Air, Electric
Flooring Carpet, Ceramic Tile, Hardwood
Fireplaces Number 2
Fireplaces Type Gas Logs, Living Room, Outside, Stone, Wood Burning
Equipment Satellite Dish
Appliance Dishwasher, Disposal, Electric Oven, Gas Cooktop, Gas Water Heater, Microwave, Plumbed For Gas in Kitchen
Heat Source Central, Fireplace(s), Natural Gas
Laundry Electric Dryer Hookup, Utility Room, Full Size W/D Area, Washer Hookup
Exterior
Exterior Feature Covered Patio/Porch, Garden(s), Rain Gutters, Lighting, Outdoor Living Center
Garage Spaces 2.0
Fence Back Yard, Wood, Wrought Iron
Community Features Curbs, Greenbelt, Jogging Path/Bike Path, Park, Sidewalks
Utilities Available Cable Available, City Sewer, City Water, Concrete, Curbs, Electricity Connected, Individual Gas Meter, Individual Water Meter, Natural Gas Available, Phone Available, Sidewalk, Underground Utilities
Roof Type Composition
Garage Yes
Building
Lot Description Adjacent to Greenbelt, Few Trees, Greenbelt, Interior Lot, Landscaped, Park View, Sprinkler System, Subdivision, Water/Lake View
Story One
Foundation Slab
Structure Type Brick,Rock/Stone
Schools
School District Mckinney Isd
Others
Restrictions Easement(s)
Ownership Ask Agent
Acceptable Financing Cash, Conventional, FHA, VA Loan
Listing Terms Cash, Conventional, FHA, VA Loan
Financing Cash
Special Listing Condition Utility Easement
Read Less Info
Want to know what your home might be worth? Contact us for a FREE valuation!

Our team is ready to help you sell your home for the highest possible price ASAP

©2024 North Texas Real Estate Information Systems.
Bought with Gary Silansky • eXp Realty LLC
GET MORE INFORMATION

REALTOR® | Lic# 0428484

