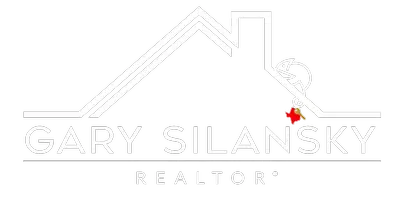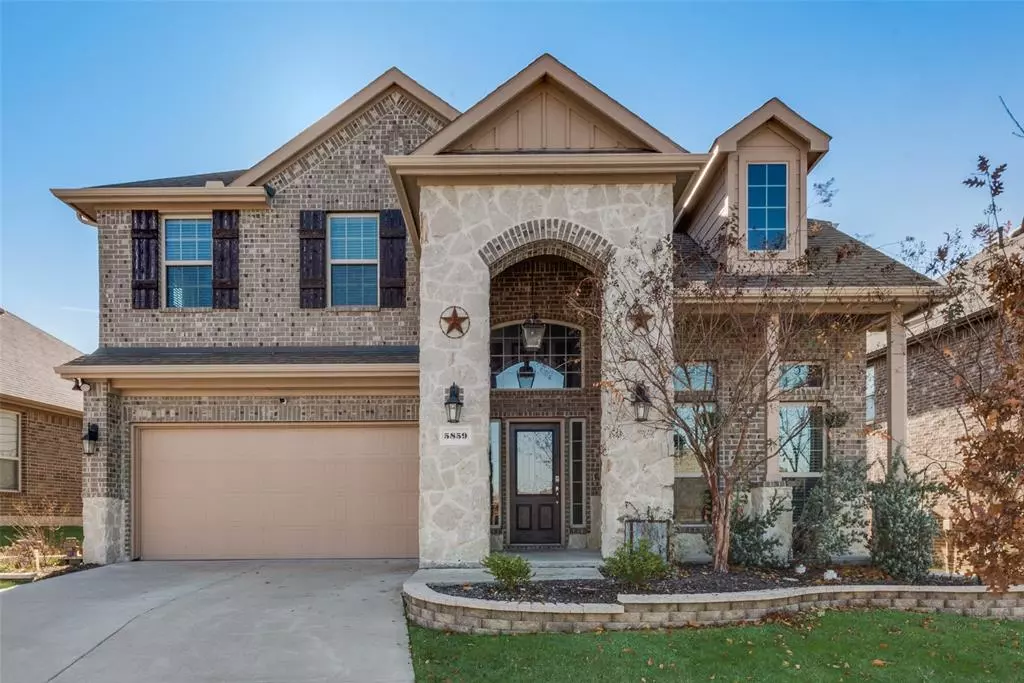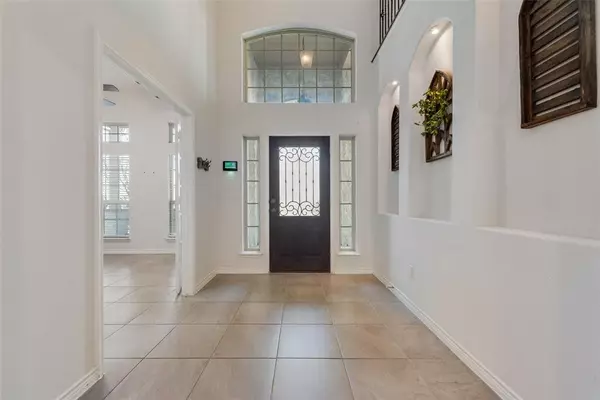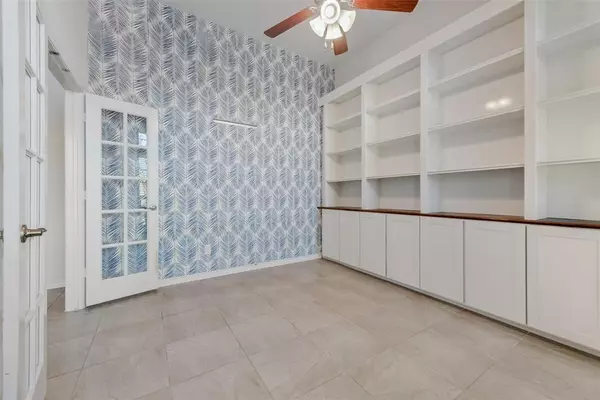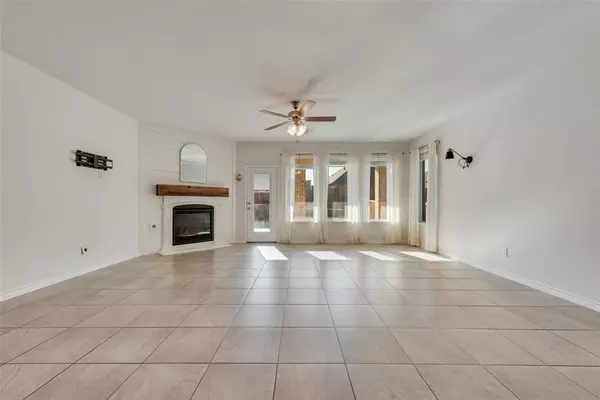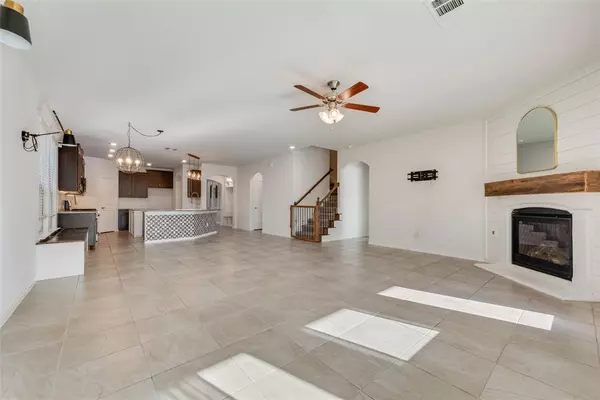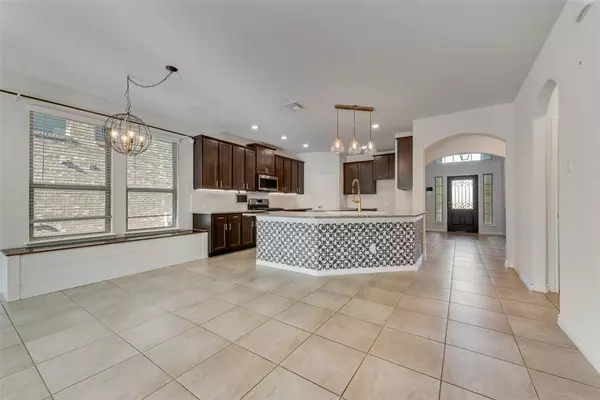4 Beds
4 Baths
2,773 SqFt
4 Beds
4 Baths
2,773 SqFt
Key Details
Property Type Single Family Home
Sub Type Single Family Residence
Listing Status Active
Purchase Type For Sale
Square Footage 2,773 sqft
Price per Sqft $153
Subdivision Clements Ranch Ph 2B
MLS Listing ID 20791647
Style Traditional
Bedrooms 4
Full Baths 3
Half Baths 1
HOA Fees $695/ann
HOA Y/N Mandatory
Year Built 2019
Annual Tax Amount $10,714
Lot Size 6,446 Sqft
Acres 0.148
Property Description
home features an open-concept layout, a gourmet kitchen with granite countertops, and a bright living area
perfect for entertaining. The luxurious primary suite includes a spa-like bath and walk-in closet, while the additional bedrooms
upstairs offer plenty of space. Step outside to your private backyard oasis with a sparkling pool, ideal for
relaxing or hosting. Enjoy access to Clements Ranch amenities, including parks, trails, and a community pool, all conveniently
located near schools, shopping, and dining.
Location
State TX
County Kaufman
Community Jogging Path/Bike Path, Playground, Pool, Sidewalks
Direction Take 80 east exit at Clements Dr turn left on Clements Dr. turn left on FM 740 (Ridgecrest Rd.) take a slight left turn onto Lake Ray Hubbard Dr., rt on Bill Clements Blvd., left on Melville Ln. house is on the left.
Rooms
Dining Room 1
Interior
Interior Features Built-in Features, Decorative Lighting, Granite Counters, High Speed Internet Available, Pantry, Walk-In Closet(s)
Heating Central, Electric, Natural Gas
Cooling Central Air, Electric
Flooring Tile
Fireplaces Number 1
Fireplaces Type Den, Gas
Appliance Dishwasher, Disposal, Gas Oven, Microwave
Heat Source Central, Electric, Natural Gas
Laundry Electric Dryer Hookup, Full Size W/D Area
Exterior
Exterior Feature Covered Patio/Porch
Garage Spaces 2.0
Fence Wood
Pool Fenced, Gunite, Outdoor Pool
Community Features Jogging Path/Bike Path, Playground, Pool, Sidewalks
Utilities Available City Sewer, MUD Water, Natural Gas Available, Sidewalk
Roof Type Composition
Total Parking Spaces 2
Garage Yes
Private Pool 1
Building
Lot Description Interior Lot
Story Two
Foundation Slab
Level or Stories Two
Structure Type Brick
Schools
Elementary Schools Lewis
Middle Schools Jackson
High Schools North Forney
School District Forney Isd
Others
Ownership See agent
Acceptable Financing Cash, Conventional, FHA, VA Loan
Listing Terms Cash, Conventional, FHA, VA Loan

GET MORE INFORMATION
REALTOR® | Lic# 0428484
