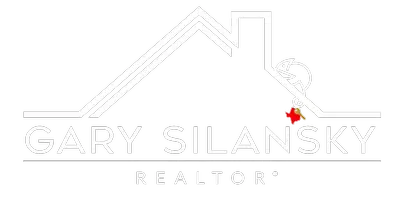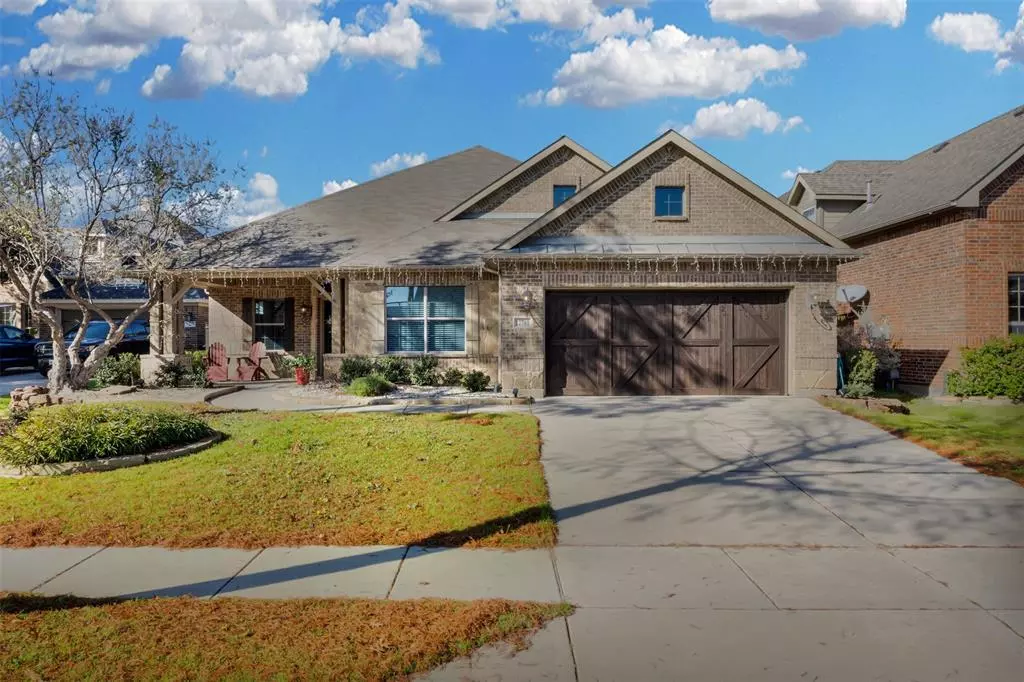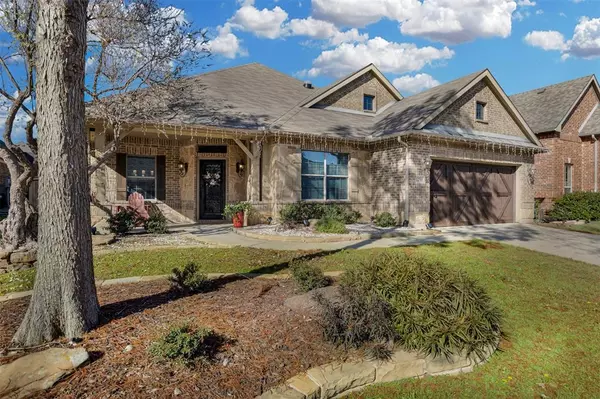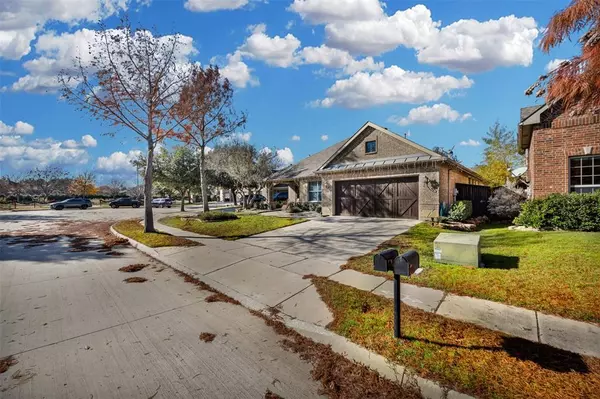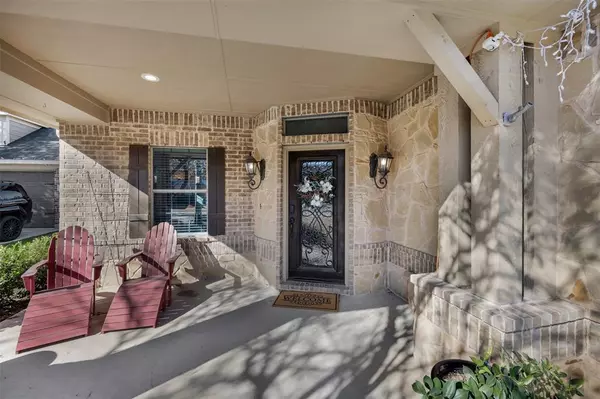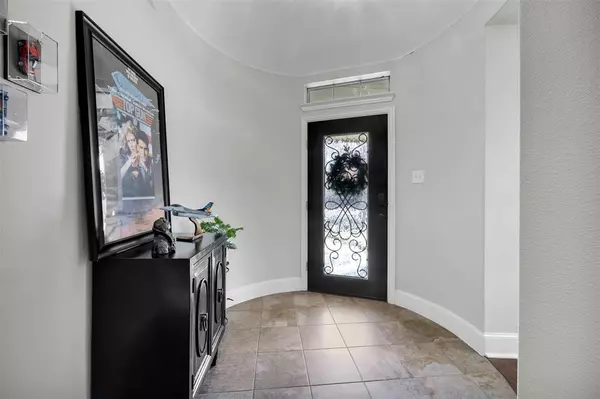
4 Beds
2 Baths
2,317 SqFt
4 Beds
2 Baths
2,317 SqFt
Key Details
Property Type Single Family Home
Sub Type Single Family Residence
Listing Status Active
Purchase Type For Sale
Square Footage 2,317 sqft
Price per Sqft $205
Subdivision Saratoga
MLS Listing ID 20800833
Bedrooms 4
Full Baths 2
HOA Fees $270
HOA Y/N Mandatory
Year Built 2007
Annual Tax Amount $9,056
Lot Size 10,454 Sqft
Acres 0.24
Property Description
The one you've waited all year for, just in time for Christmas! This home is 2,317 sqft 4 bedroom with an office, 2 full baths & two car garage on a Large cul-de-sac lot which is almost a quarter acre - there is so much room for activities! The gorgeous open kitchen and oversized island with waterfall edges was just renovated a couple months ago. The sky light and solar tubes let in an abundance of natural light making the space feel open and bright. HVAC was recently replaced and has additional filtration added. The backyard is its own tranquil oasis - pool has a large tanning ledge, water features that are also plumbed as fire pits. From your primary bedroom you can listen to the water features in the swimming pool. The pool equipment was also replaced in 2021. This place needs nothing but it's new owners to enjoy. It's a must see to truly appreciate, pictures do not do it justice.
Location
State TX
County Tarrant
Community Club House, Community Pool, Fishing
Direction GPS friendly - from N Beach St go east on Alta Vista Rd. Take the first left at Confidence Dr, then take another immediate left on Homestretch Dr. Home is at the end of the cul-de-sac.
Rooms
Dining Room 2
Interior
Interior Features Cable TV Available, Eat-in Kitchen, Kitchen Island, Open Floorplan, Vaulted Ceiling(s)
Heating Central, Fireplace(s), Natural Gas
Cooling Central Air, Electric
Flooring Hardwood, Tile
Fireplaces Number 1
Fireplaces Type Gas
Equipment Air Purifier
Appliance Built-in Gas Range, Dishwasher, Disposal, Electric Oven
Heat Source Central, Fireplace(s), Natural Gas
Laundry Utility Room
Exterior
Exterior Feature Covered Patio/Porch, Rain Gutters
Garage Spaces 2.0
Fence Wood
Pool Gunite, In Ground
Community Features Club House, Community Pool, Fishing
Utilities Available City Sewer, City Water
Roof Type Composition
Total Parking Spaces 2
Garage Yes
Private Pool 1
Building
Lot Description Cul-De-Sac
Story One
Foundation Slab
Level or Stories One
Structure Type Brick,Wood
Schools
Elementary Schools Kay Granger
Middle Schools John M Tidwell
High Schools Byron Nelson
School District Northwest Isd
Others
Restrictions Deed
Ownership See Tax
Special Listing Condition Flood Plain

GET MORE INFORMATION

REALTOR® | Lic# 0428484
