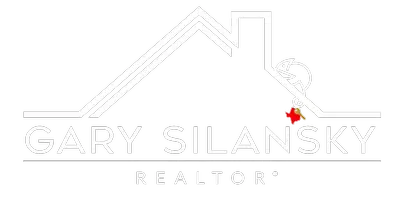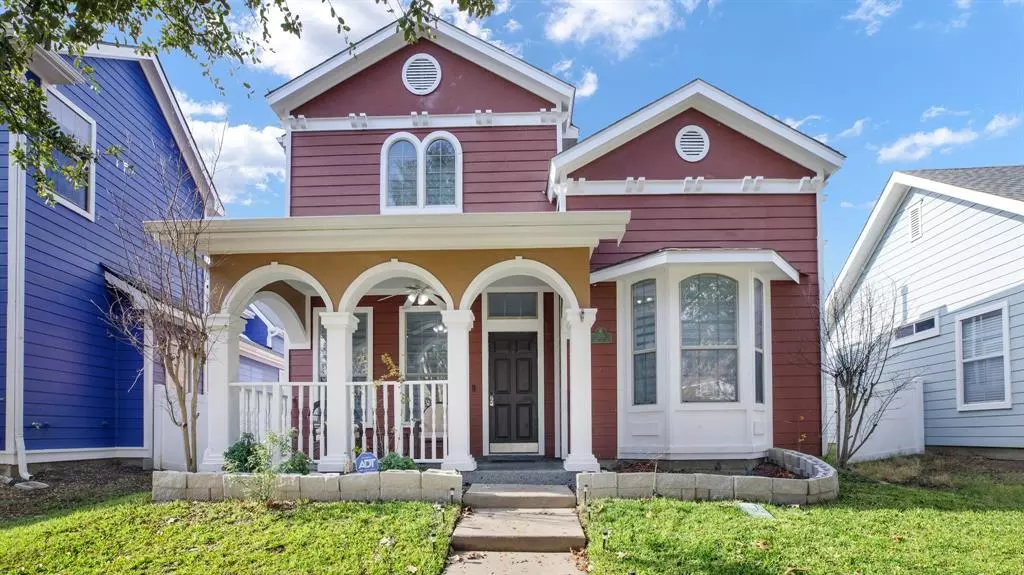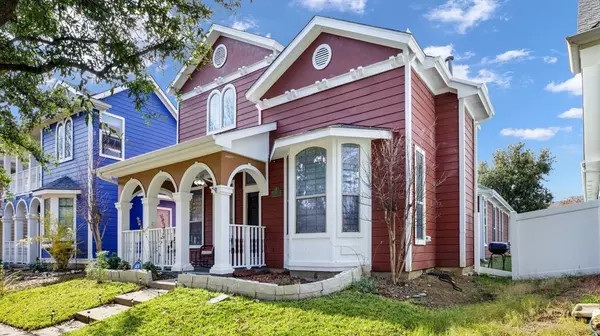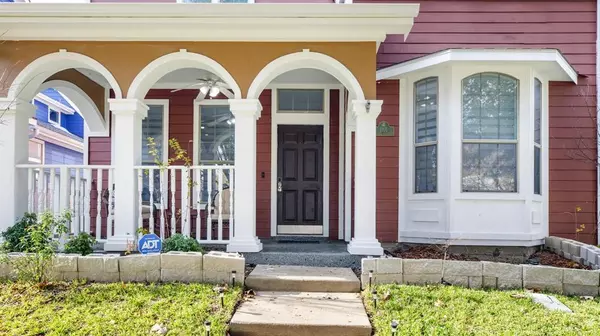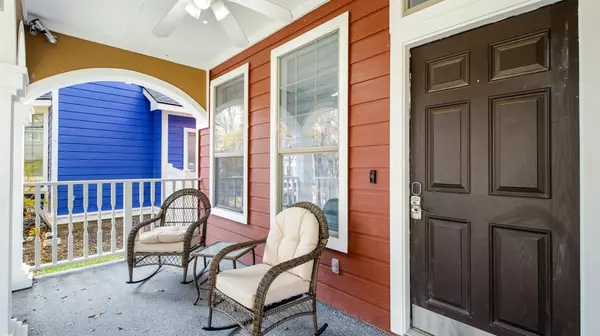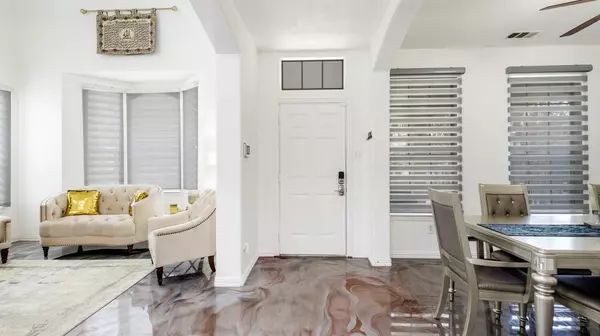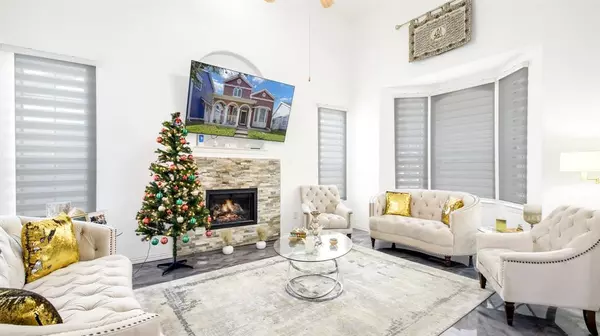
4 Beds
3 Baths
2,442 SqFt
4 Beds
3 Baths
2,442 SqFt
Key Details
Property Type Single Family Home
Sub Type Single Family Residence
Listing Status Active
Purchase Type For Sale
Square Footage 2,442 sqft
Price per Sqft $153
Subdivision Greenview Village At Savannah
MLS Listing ID 20799634
Style Colonial,Traditional,Victorian,Other
Bedrooms 4
Full Baths 2
Half Baths 1
HOA Fees $517
HOA Y/N Mandatory
Year Built 2005
Annual Tax Amount $8,112
Lot Size 4,791 Sqft
Acres 0.11
Property Description
The Victorian-inspired design features large windows and an open floor plan connecting the living, dining, and kitchen areas w the primary bedroom down. Upstairs, you'll find a versatile game room w 3 additional bedrooms.
Savannah offers amazing amenities including pools, sports courts, jogging trails, and a water park! With a strong community and convenient location, you'll love calling this place home.
Location
State TX
County Denton
Direction From 380, head North into the main Entrance of Savannah on Savannah Blvd. Which leads to a left on Dogwood and a left again on Magnolia. Then go 4 streets don and make a left on Grey Wolf. Home is on the right
Rooms
Dining Room 2
Interior
Interior Features Double Vanity, Eat-in Kitchen, Granite Counters, Kitchen Island, Open Floorplan, Pantry, Walk-In Closet(s)
Heating Central
Cooling Ceiling Fan(s), Central Air
Fireplaces Number 1
Fireplaces Type Family Room, Gas
Appliance Dishwasher, Disposal, Gas Oven, Gas Range
Heat Source Central
Exterior
Garage Spaces 2.0
Fence Back Yard, Fenced, Full, Gate, High Fence, Privacy, Vinyl
Utilities Available All Weather Road, Alley, City Sewer, City Water, Curbs, Phone Available, Sidewalk
Total Parking Spaces 2
Garage Yes
Building
Lot Description Interior Lot, Landscaped
Story Two
Foundation Slab
Level or Stories Two
Schools
Elementary Schools Savannah
Middle Schools Navo
High Schools Ray Braswell
School District Denton Isd
Others
Ownership Ibrahim Ibrhim
Acceptable Financing Cash, Conventional, FHA
Listing Terms Cash, Conventional, FHA

GET MORE INFORMATION

REALTOR® | Lic# 0428484
