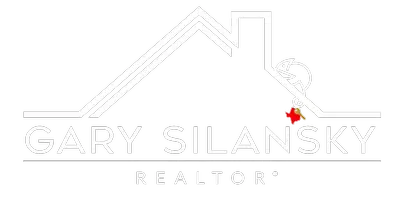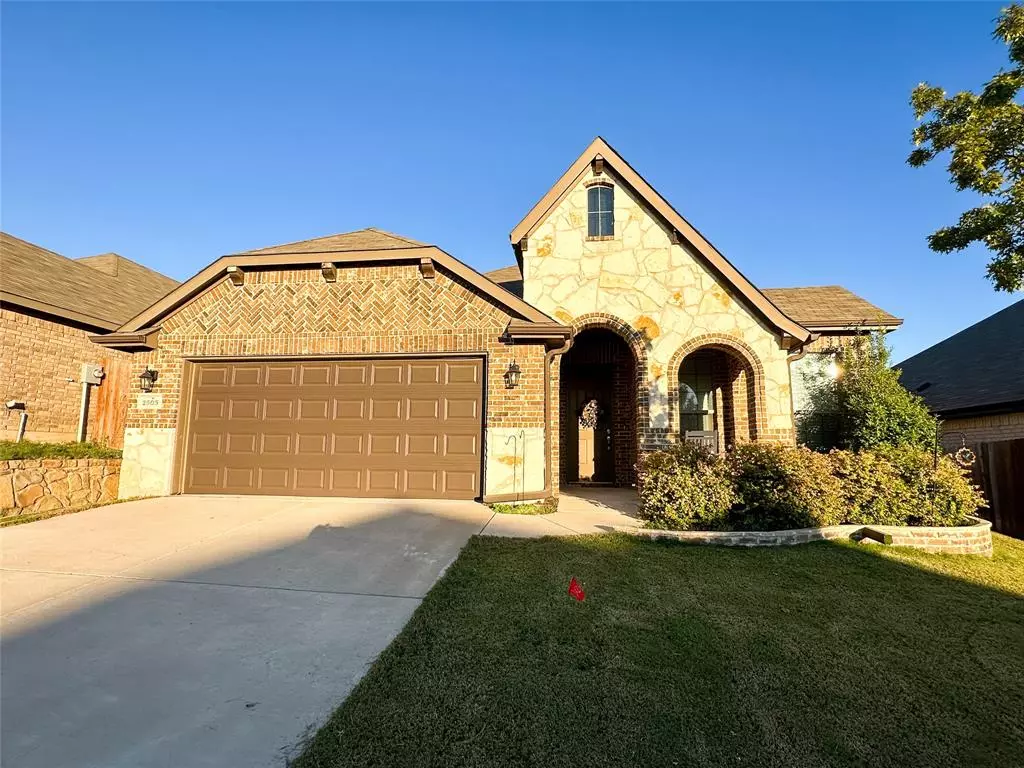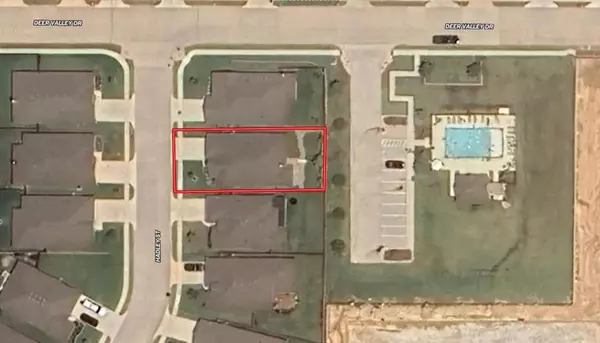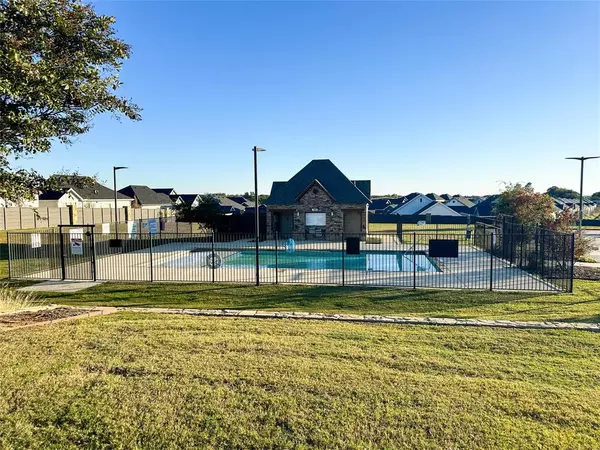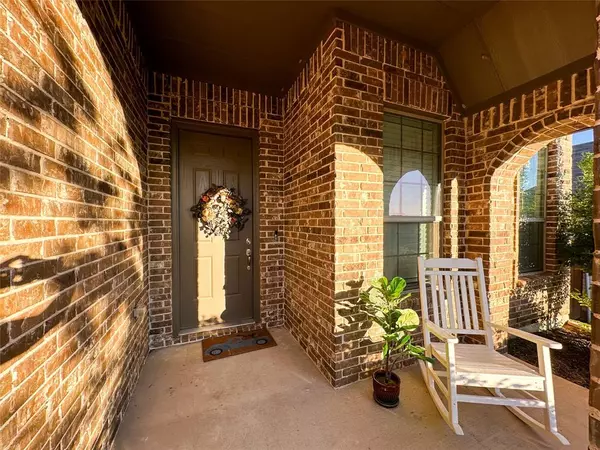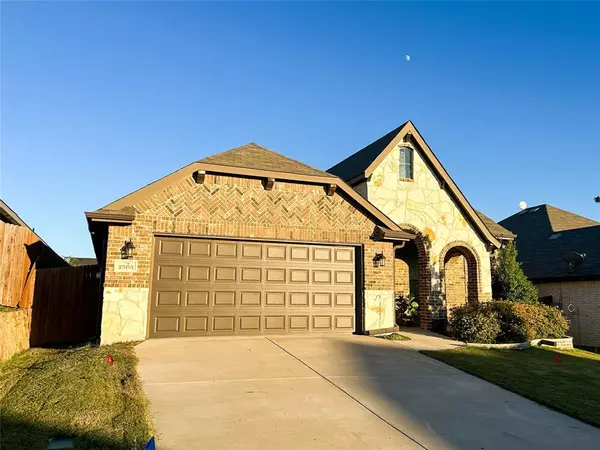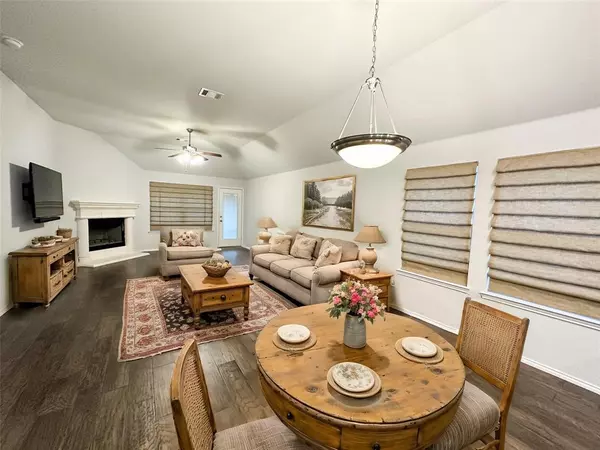
4 Beds
2 Baths
1,812 SqFt
4 Beds
2 Baths
1,812 SqFt
Key Details
Property Type Single Family Home
Sub Type Single Family Residence
Listing Status Active
Purchase Type For Sale
Square Footage 1,812 sqft
Price per Sqft $187
Subdivision Heights Of Weatherford Estates Ph Ii
MLS Listing ID 20790704
Style Traditional
Bedrooms 4
Full Baths 2
HOA Fees $500/ann
HOA Y/N Mandatory
Year Built 2018
Lot Size 5,749 Sqft
Acres 0.132
Property Description
The versatile floor plan offers 3 bedrooms and a private office that can easily function as a 4th bedroom. The heart of the home is the open-concept kitchen, featuring custom-built wood cabinets, sleek granite countertops, and a large island with a breakfast bar. A separate pantry provides additional storage, while the adjacent laundry room adds practicality. Wood ceramic tile extends through the kitchen and living areas, creating a warm, cohesive feel, while the bedrooms feature laminate wood flooring for added comfort.
The spacious family room is filled with natural light, thanks to large windows dressed with elegant Roman-style blinds. A cozy corner fireplace adds a welcoming touch, and the open design flows seamlessly to a covered patio in the fully fenced backyard, ideal for relaxing or entertaining.
The primary suite is a retreat of its own, offering a dual-sink vanity, a garden tub, a separate walk-in shower, and a large walk-in closet. The home also includes a covered front porch, perfect for enjoying the neighborhood's friendly vibe.
Located near Curtis Elementary School, Hall Middle School, and Weatherford High School, the property is ideal for families seeking excellent educational opportunities. Additionally, it offers convenient access to shopping, dining, and recreation, including Lake Weatherford with its fishing, boating, and the country's longest floating boardwalk. Commuting is easy with nearby major highways.
With its thoughtful design, upgraded finishes, and prime location in a vibrant community, this home is a must-see. Schedule your tour today!
Location
State TX
County Parker
Community Community Pool
Direction Going west on I-20, take exit 408 for TX-171-F.M. 51-F.M. 1884-Granbury-Cleburne, Turn left onto I-20 Frontage (signs for TX-171 S-Farm to Market 51 S), Left onto Bethel Road, Turn Right onto BB Fielder Road, In about .4 miles turn left at the community sign and the model will be on your right.
Rooms
Dining Room 1
Interior
Interior Features Granite Counters, Walk-In Closet(s)
Heating Central, Heat Pump
Cooling Central Air, Electric
Flooring Carpet, Ceramic Tile, Laminate
Fireplaces Number 1
Fireplaces Type Living Room, Wood Burning
Appliance Dishwasher, Electric Range
Heat Source Central, Heat Pump
Laundry Electric Dryer Hookup, Washer Hookup
Exterior
Exterior Feature Covered Patio/Porch
Garage Spaces 2.0
Fence Back Yard, Wood
Community Features Community Pool
Utilities Available City Sewer, City Water
Roof Type Composition
Total Parking Spaces 2
Garage Yes
Building
Lot Description Level
Story One
Foundation Slab
Level or Stories One
Structure Type Brick,Rock/Stone,Stone Veneer,Other
Schools
Elementary Schools Curtis
Middle Schools Hall
High Schools Weatherford
School District Weatherford Isd
Others
Ownership Johnie L. Beesley
Acceptable Financing Cash, Conventional, FHA, VA Loan
Listing Terms Cash, Conventional, FHA, VA Loan

GET MORE INFORMATION

REALTOR® | Lic# 0428484
