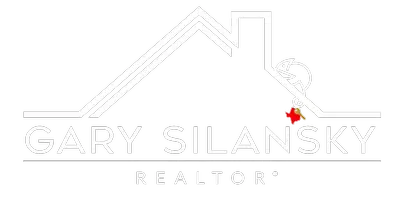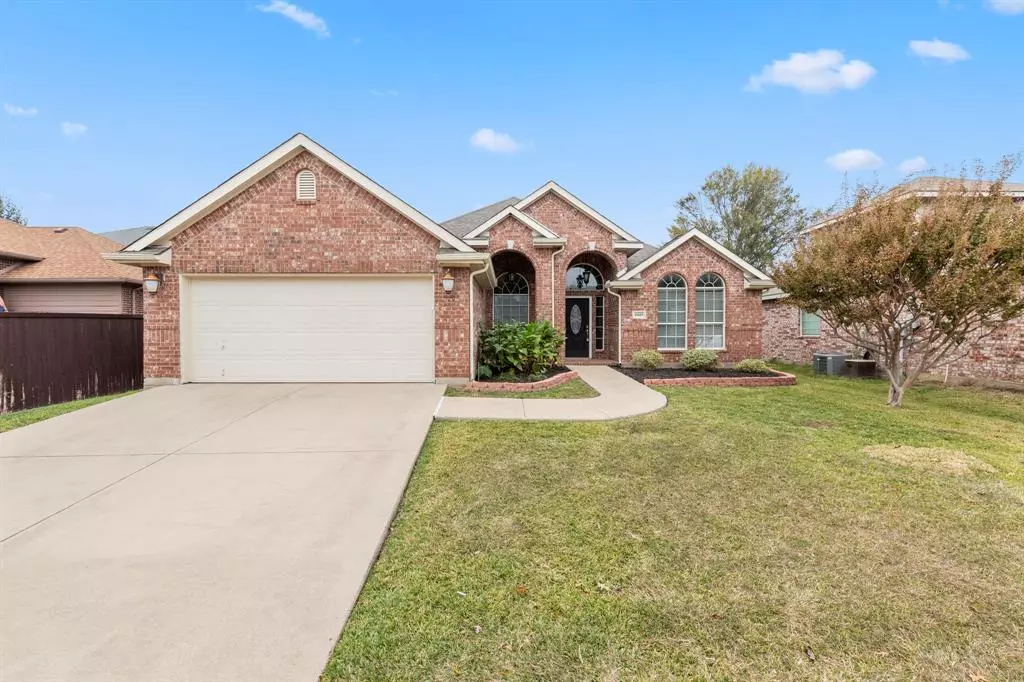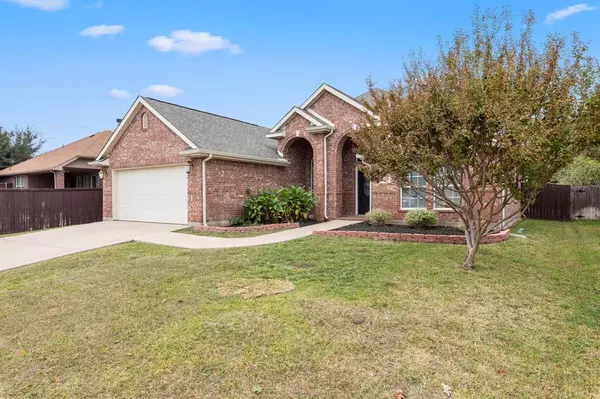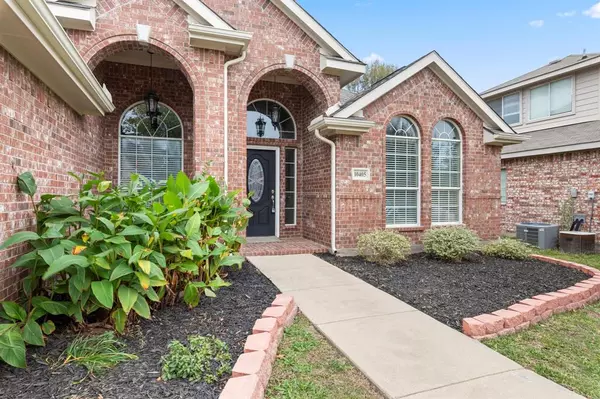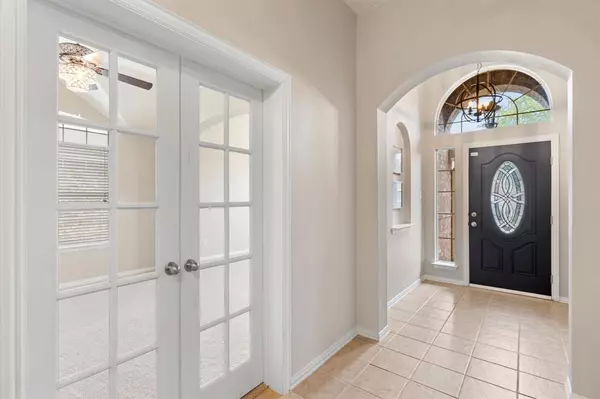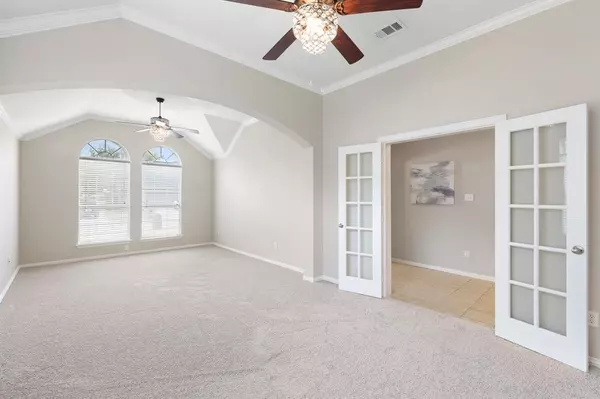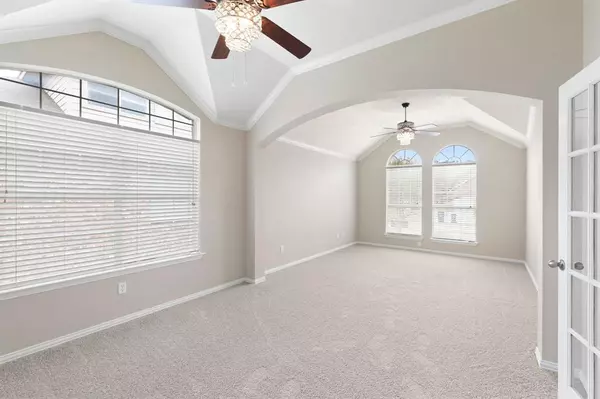
4 Beds
2 Baths
2,474 SqFt
4 Beds
2 Baths
2,474 SqFt
Key Details
Property Type Single Family Home
Sub Type Single Family Residence
Listing Status Pending
Purchase Type For Sale
Square Footage 2,474 sqft
Price per Sqft $145
Subdivision Bear Creek Vista
MLS Listing ID 20788505
Style Traditional
Bedrooms 4
Full Baths 2
HOA Fees $200/ann
HOA Y/N Mandatory
Year Built 2004
Annual Tax Amount $8,326
Lot Size 7,492 Sqft
Acres 0.172
Property Description
Charming home nestled on a quiet street located in Keller ISD. From the moment you walk in you will adore the FRESH INTERIOR PAINT and NEW CARPET. This home has a nice entry that leads to a formal dining-living area featuring Glass French Doors. The kitchen is an absolute Chefs Dream with beautiful cabinetry and countertops featuring plenty of workspace and a nice pantry. The kitchen is open to the family room perfect for entertaining and the breakfast nook offers a WALL OF WINDOWS overlooking the OVERSIZED EXTENDED COVERED PATIO. and gorgeous lawn and landscaping enjoyable mornings and evenings. The Master Suite is Large as well as a large bath and vanities, and the secondary bedrooms are split from the Master Suite. The home is conveniently located to the ALLIANCE TOWN CENTER with an enormous amount of restaurants, shopping and medical offices to choose from as well as a HEB Grocery Store. You will have quick access to I35 and be to DOWNTOWN FORT WORTH within just minutes via the Expressway as well as easy access to 170 and 114 for DFW Airport, Southlake and Grapevine.
Location
State TX
County Tarrant
Community Playground
Direction Travel I-35W North. Exit Golden Triangle Blvd, turn right. Alta Vista Rd, turn right. Bear Creek Trail, turn left.
Rooms
Dining Room 2
Interior
Interior Features Cable TV Available, Decorative Lighting, Double Vanity, Eat-in Kitchen, High Speed Internet Available, Kitchen Island, Open Floorplan, Walk-In Closet(s)
Heating Central, Electric
Cooling Ceiling Fan(s), Central Air, Electric
Flooring Carpet, Ceramic Tile, Wood
Fireplaces Number 1
Fireplaces Type Living Room, Wood Burning
Appliance Dishwasher, Disposal, Electric Cooktop, Microwave, Vented Exhaust Fan
Heat Source Central, Electric
Laundry Electric Dryer Hookup, Utility Room, Full Size W/D Area
Exterior
Exterior Feature Rain Gutters, Lighting
Garage Spaces 2.0
Fence Metal, Wood
Community Features Playground
Utilities Available City Sewer, City Water, Concrete, Curbs, Sidewalk, Underground Utilities
Roof Type Composition
Total Parking Spaces 2
Garage Yes
Building
Lot Description Corner Lot, Few Trees, Interior Lot, Landscaped, Sprinkler System, Subdivision
Story One
Foundation Slab
Level or Stories One
Structure Type Brick
Schools
Elementary Schools Freedom
Middle Schools Trinity Springs
High Schools Timber Creek
School District Keller Isd
Others
Ownership On Record
Acceptable Financing Cash, Conventional, FHA, VA Loan
Listing Terms Cash, Conventional, FHA, VA Loan

GET MORE INFORMATION

REALTOR® | Lic# 0428484
