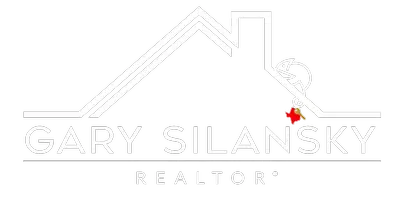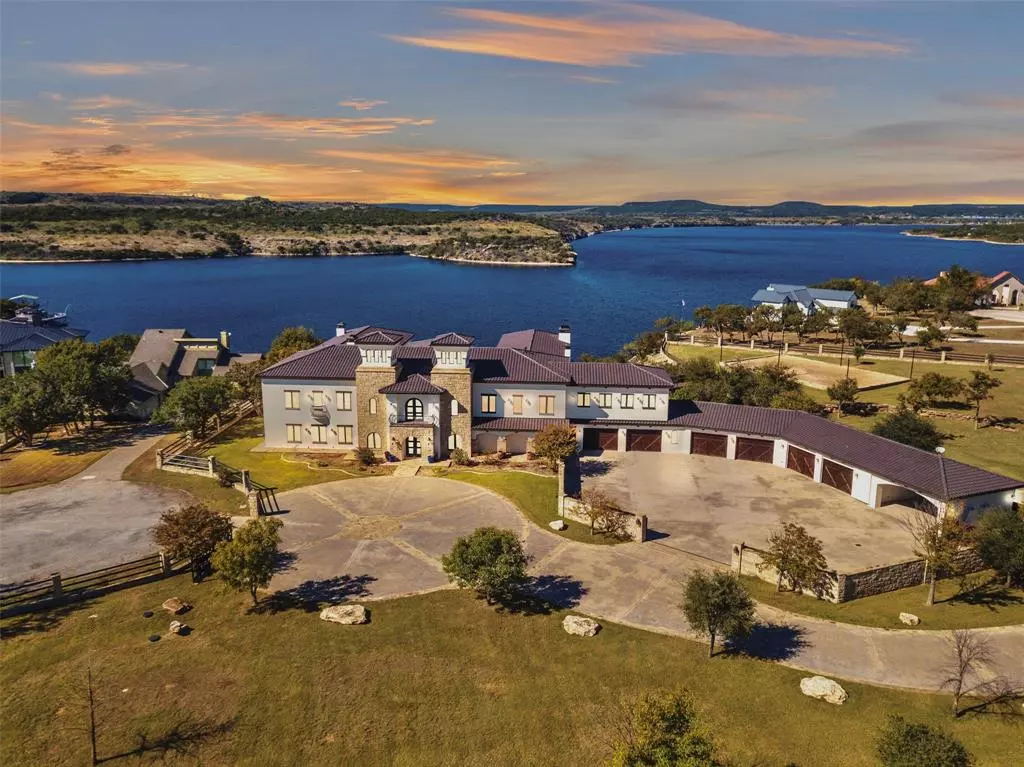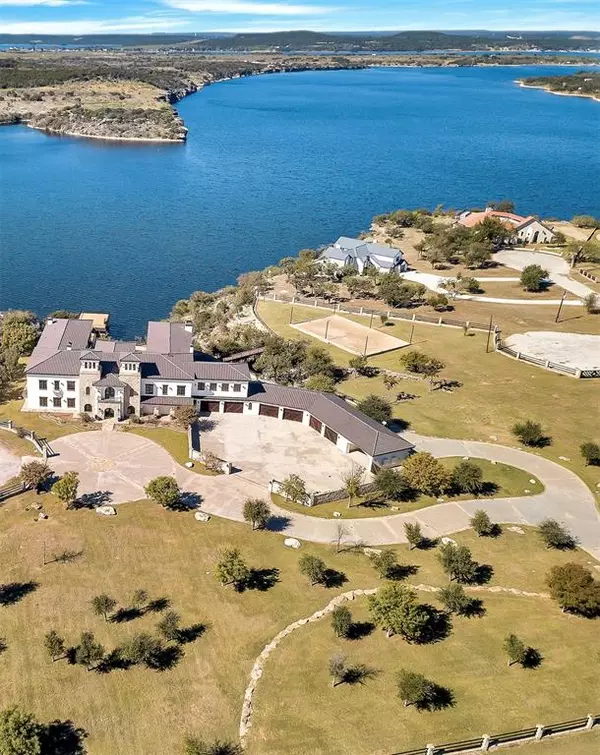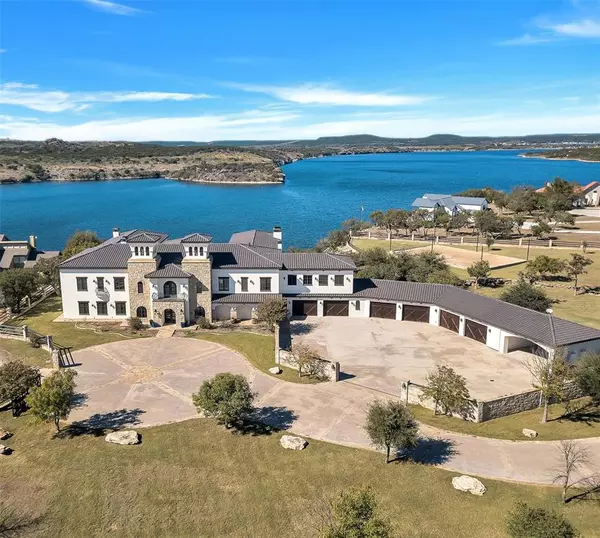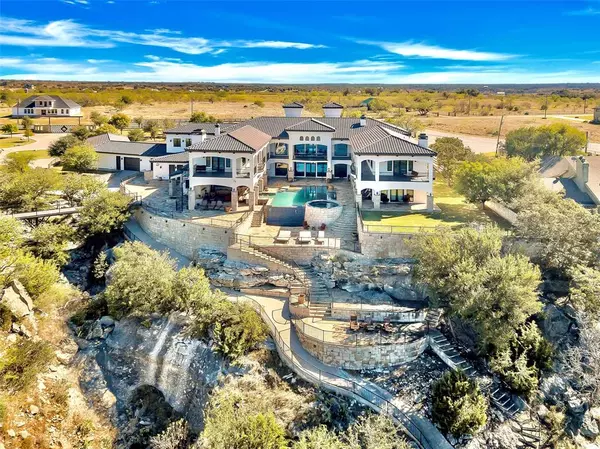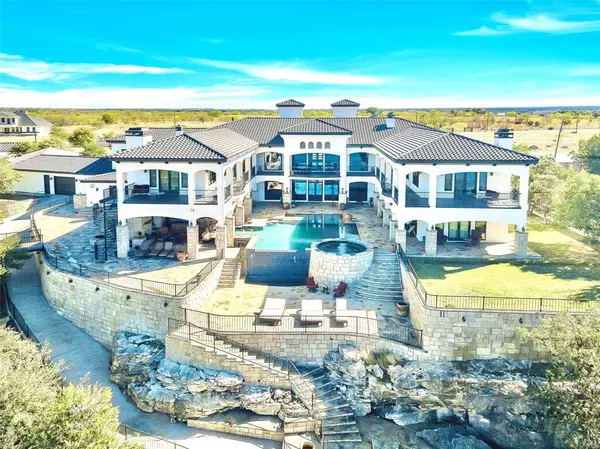
12 Beds
14 Baths
11,992 SqFt
12 Beds
14 Baths
11,992 SqFt
Key Details
Property Type Single Family Home
Sub Type Single Family Residence
Listing Status Active
Purchase Type For Sale
Square Footage 11,992 sqft
Price per Sqft $1,042
Subdivision Sportsmans World
MLS Listing ID 20787241
Style Ranch
Bedrooms 12
Full Baths 11
Half Baths 3
HOA Fees $5,000/ann
HOA Y/N Mandatory
Year Built 2012
Annual Tax Amount $104,533
Lot Size 5.674 Acres
Acres 5.674
Property Description
The main level's open layout effortlessly connects the living spaces, creating an inviting atmosphere for gatherings with family and friends. The sequestered master suite is a true retreat, complete with a cozy sitting area, a welcoming fireplace, and a private covered patio that overlooks the stunning resort-style infinity edge pool and the picturesque lake.
Indulge in the spa-like master bath, featuring separate his and her private areas for ultimate convenience and tranquility. Upstairs, you'll find four luxurious guest suites, each designed to provide comfort and privacy for your visitors.
The outdoor living spaces are truly unparalleled, offering breathtaking views and an ideal setting for relaxation or social events. For boating enthusiasts, the property includes a 2-slip boat dock equipped with a touchless boat screen cover, ensuring easy access to the deep water.
Adjacent to the main home, the charming Saloon serves as an exceptional entertaining venue, complete with five additional bedrooms—perfect for hosting unforgettable gatherings and creating lasting memories.
This extraordinary property embodies a unique blend of elegance and comfort, presenting a rare opportunity to embrace the ultimate lakeside lifestyle at Possum Kingdom Lake. Don't miss your chance to call this luxurious retreat your own!
Location
State TX
County Palo Pinto
Direction Hwy 16 to Sportsmans World entrance, follow rd to split & stay left towards marina, follow Hells Gate Loop and house and Saloon is on the left.
Rooms
Dining Room 2
Interior
Interior Features Built-in Wine Cooler, Decorative Lighting
Heating Central, Electric
Cooling Central Air, Electric
Flooring Other, Wood
Fireplaces Number 5
Fireplaces Type Gas Logs
Appliance Built-in Refrigerator, Commercial Grade Range, Commercial Grade Vent, Dishwasher, Electric Range, Gas Cooktop, Ice Maker, Indoor Grill, Microwave, Convection Oven, Double Oven, Refrigerator, Vented Exhaust Fan, Warming Drawer
Heat Source Central, Electric
Exterior
Exterior Feature Attached Grill, Balcony, Covered Deck, Fire Pit, Rain Gutters, Lighting, Mosquito Mist System, Outdoor Living Center, Private Landing Strip
Garage Spaces 6.0
Fence Wrought Iron
Pool Cabana, Gunite, Heated, In Ground, Infinity, Pool Sweep, Pool/Spa Combo, Salt Water, Water Feature
Utilities Available All Weather Road, MUD Water, Septic
Waterfront Description Lake Front,Lake Front – Main Body,Personal Watercraft Lift,Retaining Wall – Concrete
Roof Type Concrete,Slate,Tile
Total Parking Spaces 6
Garage Yes
Private Pool 1
Building
Lot Description Cul-De-Sac, Few Trees, Landscaped, Sprinkler System, Water/Lake View
Story Two
Foundation Slab
Level or Stories Two
Structure Type Rock/Stone,Stucco
Schools
Elementary Schools Palo Pinto
Middle Schools Palo Pinto
High Schools Mineral Wells
School District Palo Pinto Isd
Others
Ownership Of Record
Acceptable Financing Cash, Conventional
Listing Terms Cash, Conventional

GET MORE INFORMATION

REALTOR® | Lic# 0428484
