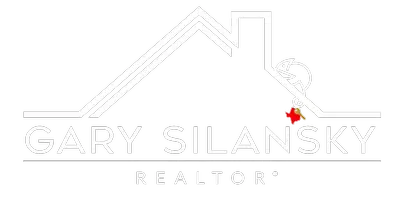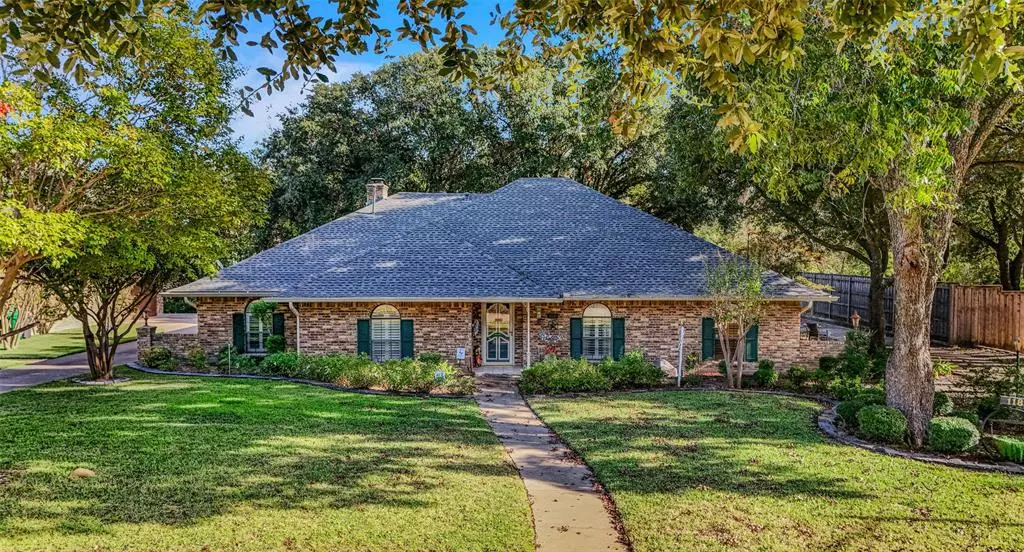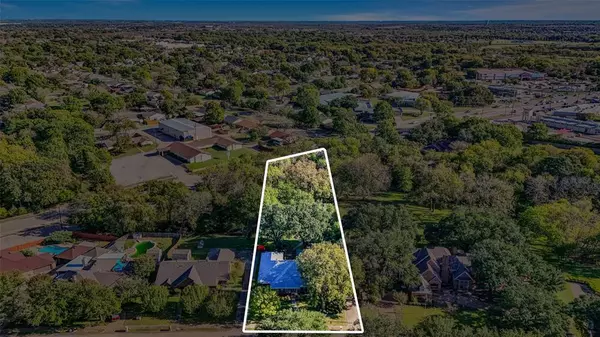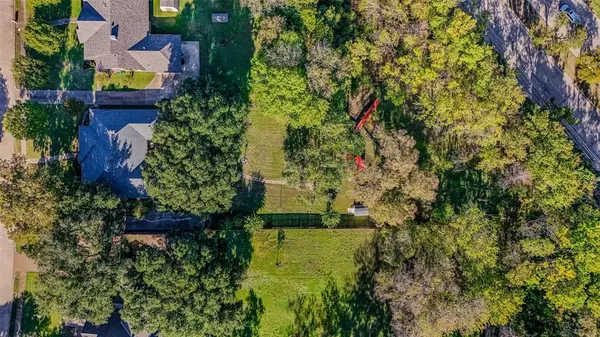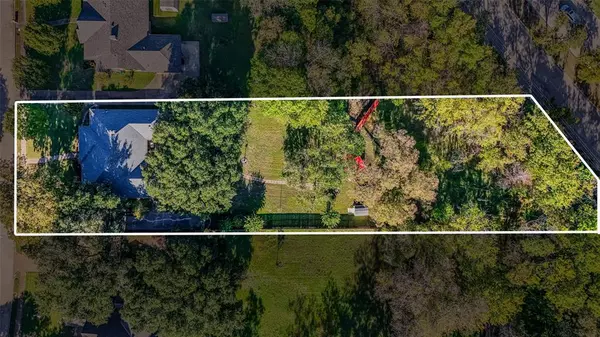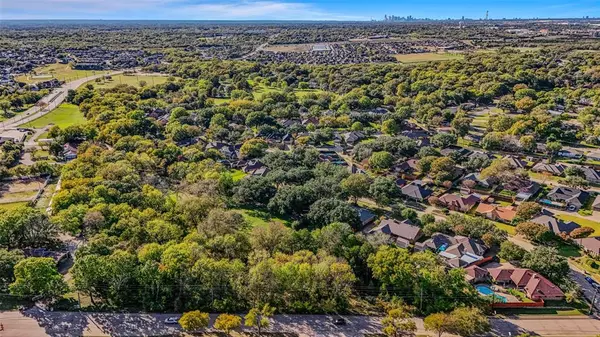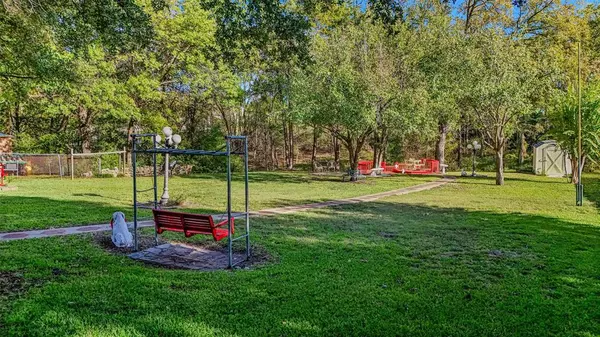
3 Beds
3 Baths
2,703 SqFt
3 Beds
3 Baths
2,703 SqFt
Key Details
Property Type Single Family Home
Sub Type Single Family Residence
Listing Status Active
Purchase Type For Sale
Square Footage 2,703 sqft
Price per Sqft $212
Subdivision Lake Park East Estates
MLS Listing ID 20783787
Style Traditional
Bedrooms 3
Full Baths 3
HOA Y/N None
Year Built 1981
Annual Tax Amount $8,424
Lot Size 0.917 Acres
Acres 0.917
Property Description
custom features throughout. Space is abundant for entertaining family and friends. Large elegant living area boast beautiful fireplace and builtin cabinets; wet bar. Living area opens to spacious sunroom. Heart of the home is the kitchen and lovely breakfast area. Granite counters; stone backsplash; lots of cabinet space; gas cooktop cooking and more. This home offers three living areas (living, den, and sunroom); office or study; formal dining, amazing kitchen and breakfast area; plus three spacious bedrooms; three full bathrooms! Oversized two car garage! Located on a gorgeous creek lot!
Convenient to major highways; downtown Dallas; schools and shopping. Great opportunity to own a custom home on large creek lot. See today...
you will not be disappointed.
Location
State TX
County Dallas
Direction See maps
Rooms
Dining Room 2
Interior
Interior Features Built-in Features, Cable TV Available, Cathedral Ceiling(s), Cedar Closet(s), Chandelier, Double Vanity, Eat-in Kitchen, Granite Counters, Wainscoting, Walk-In Closet(s), Wet Bar
Heating Central, Fireplace(s), Natural Gas
Cooling Ceiling Fan(s), Central Air, Electric
Flooring Carpet, Ceramic Tile, Wood
Fireplaces Number 2
Fireplaces Type Den, Gas Logs, Gas Starter, Glass Doors, Living Room, Wood Burning
Appliance Dishwasher, Disposal, Electric Oven, Gas Cooktop, Microwave, Plumbed For Gas in Kitchen
Heat Source Central, Fireplace(s), Natural Gas
Laundry Electric Dryer Hookup, Utility Room, Full Size W/D Area
Exterior
Exterior Feature Rain Gutters
Garage Spaces 2.0
Utilities Available Cable Available, City Sewer, City Water, Concrete, Curbs, Individual Gas Meter, Individual Water Meter, Sidewalk, Underground Utilities
Waterfront Description Creek
Roof Type Composition
Total Parking Spaces 2
Garage Yes
Building
Lot Description Few Trees, Interior Lot, Irregular Lot, Lrg. Backyard Grass, Sprinkler System, Subdivision
Story One
Foundation Slab
Level or Stories One
Structure Type Brick
Schools
Elementary Schools Moss
Middle Schools Agnew
High Schools Mesquite
School District Mesquite Isd
Others
Ownership See listing agent
Acceptable Financing Cash, Conventional, FHA, VA Loan
Listing Terms Cash, Conventional, FHA, VA Loan
Special Listing Condition Aerial Photo

GET MORE INFORMATION

REALTOR® | Lic# 0428484
