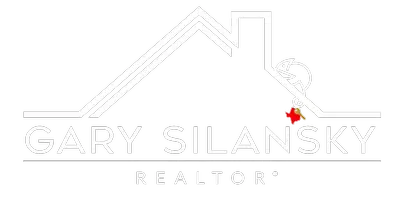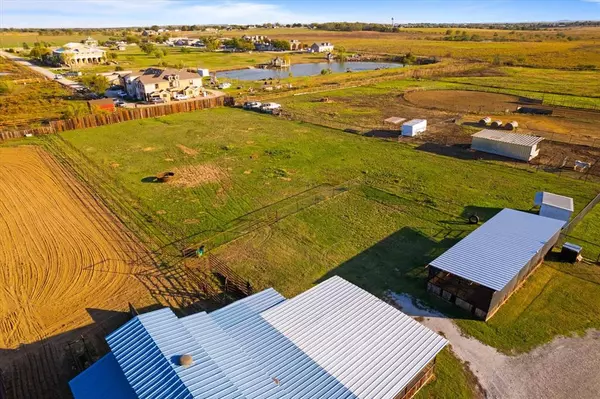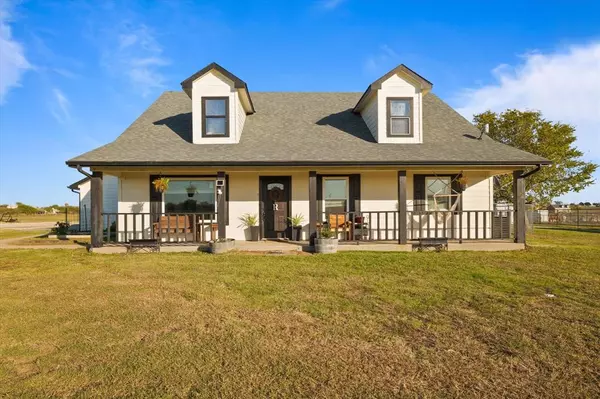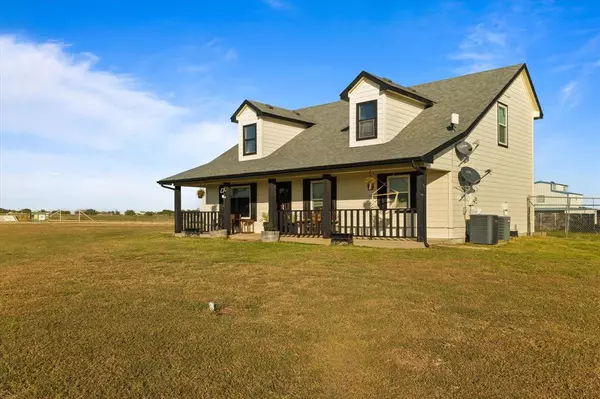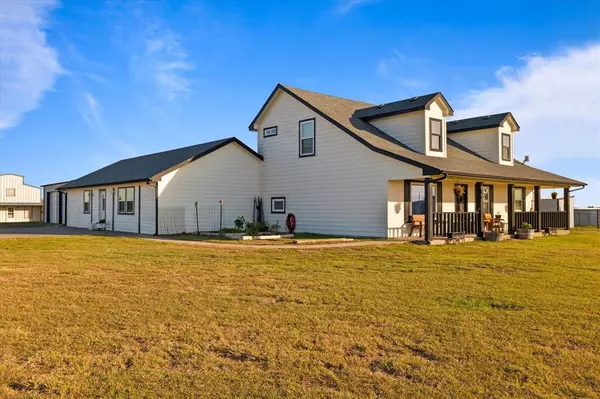
3 Beds
3 Baths
3,030 SqFt
3 Beds
3 Baths
3,030 SqFt
Key Details
Property Type Single Family Home
Sub Type Farm/Ranch
Listing Status Active
Purchase Type For Sale
Square Footage 3,030 sqft
Price per Sqft $297
Subdivision Paddack Add
MLS Listing ID 20781071
Style Modern Farmhouse
Bedrooms 3
Full Baths 3
HOA Y/N None
Year Built 2005
Annual Tax Amount $10,820
Lot Size 10.000 Acres
Acres 10.0
Property Description
Step into an open-concept dining and kitchen area, with a private office near the entryway and an expansive owner’s suite downstairs. The dreamy primary suite offers an ensuite bath, a walk-in closet, and exterior access through a sliding glass door. The kitchen has been updated with ample storage, stainless steel appliances, a dry bar or coffee station, and two mini-fridges. Upstairs, find split bedrooms with walk-in closets, a bonus room, and separate vanities leading to a Jack-and-Jill bath. Back downstairs, the mudroom connects to the fenced backyard and leads into a sprawling family room with multiple access points, including the garage, backyard, and parking area.
Outside, you’ll find an oversized 2-car garage with extra storage, a climate-controlled room, and an above-ground pool. The guest house, overlooking a professional outdoor arena with team and calf roping chutes and an alleyway, offers 1,200 sq. ft. of updated living space with 3 bedrooms, 2 baths, granite countertops, vinyl plank floors, a new roof, and AC.
Equestrian facilities abound with 2 mare stalls, a large tack room, 3 dirt-floor stalls, and six 70x60 runs featuring pipe-and-no-climb fencing, lean-tos, and auto waterers. This property has it all—schedule your showing today!
Location
State TX
County Denton
Community Fishing, Gated, Horse Facilities, Rv Parking
Direction Use GPS for exact directions
Rooms
Dining Room 1
Interior
Interior Features Built-in Features, Built-in Wine Cooler, Cable TV Available, Decorative Lighting, Double Vanity, Dry Bar, Eat-in Kitchen, Granite Counters
Heating Central, Fireplace(s)
Cooling Ceiling Fan(s), Central Air
Flooring Concrete, Luxury Vinyl Plank, Painted/Stained
Fireplaces Number 2
Fireplaces Type Dining Room, Family Room
Appliance Dishwasher, Electric Cooktop, Electric Oven
Heat Source Central, Fireplace(s)
Laundry Electric Dryer Hookup, Utility Room, Washer Hookup
Exterior
Exterior Feature Dog Run, Fire Pit, Garden(s), Rain Gutters, RV Hookup, Stable/Barn, Storm Cellar
Garage Spaces 2.0
Carport Spaces 2
Fence Back Yard, Chain Link, Cross Fenced, Full, Pipe
Pool Above Ground
Community Features Fishing, Gated, Horse Facilities, RV Parking
Utilities Available Aerobic Septic, All Weather Road, City Water, Co-op Electric
Roof Type Composition
Street Surface Asphalt
Total Parking Spaces 2
Garage Yes
Private Pool 1
Building
Lot Description Acreage
Story Two
Foundation Slab
Level or Stories Two
Structure Type Siding
Schools
Elementary Schools Dyer
Middle Schools Krum
High Schools Krum
School District Krum Isd
Others
Restrictions Agricultural
Ownership Ben & Kristal Ross
Acceptable Financing 1031 Exchange, Cash, Conventional, FHA
Listing Terms 1031 Exchange, Cash, Conventional, FHA

GET MORE INFORMATION

REALTOR® | Lic# 0428484
