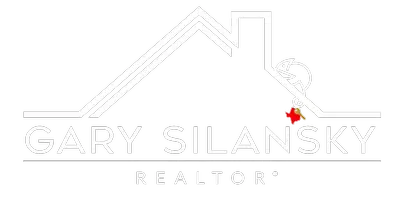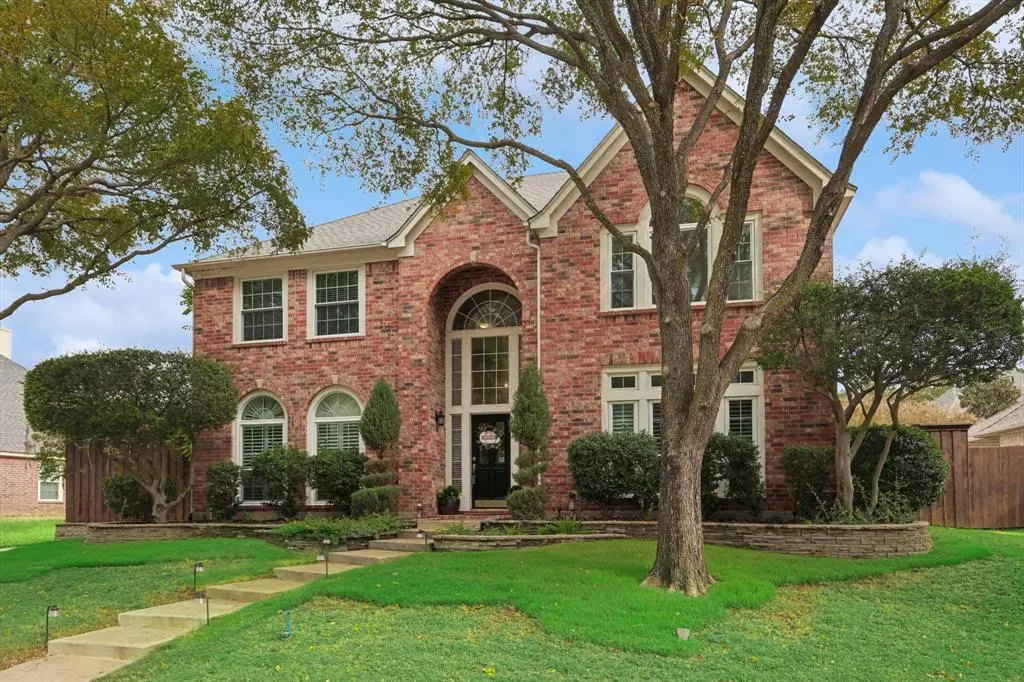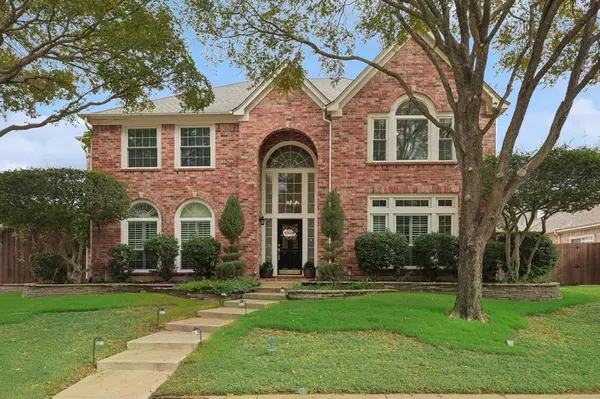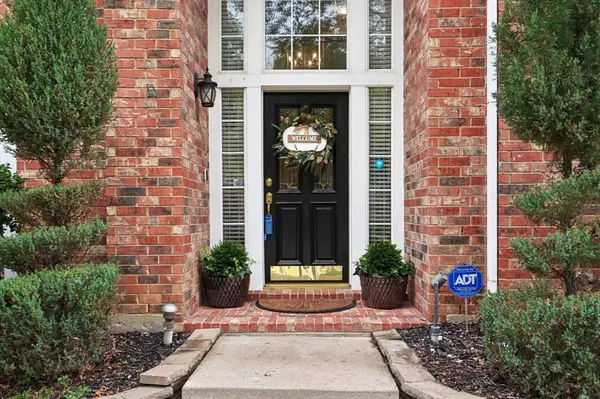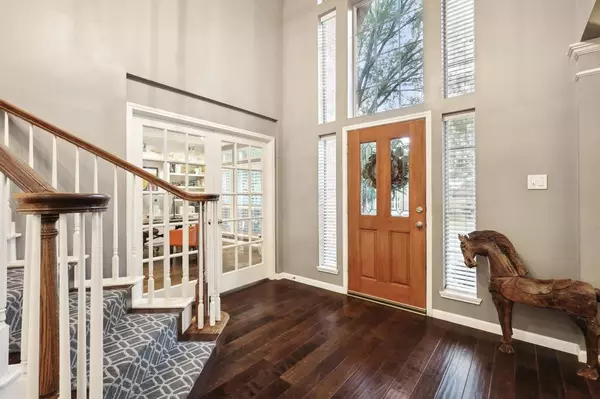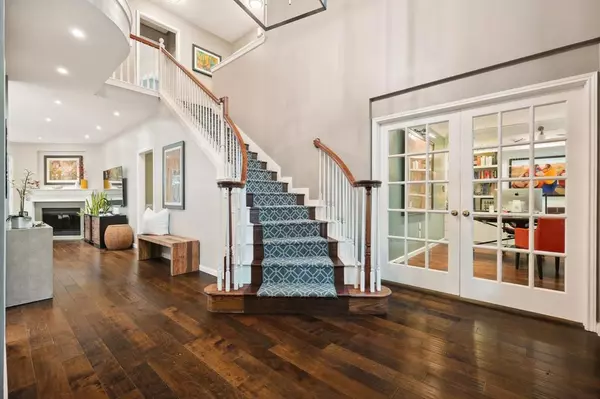
4 Beds
3 Baths
3,523 SqFt
4 Beds
3 Baths
3,523 SqFt
Key Details
Property Type Single Family Home
Sub Type Single Family Residence
Listing Status Active
Purchase Type For Sale
Square Footage 3,523 sqft
Price per Sqft $212
Subdivision Lakes Of Highland Oaks The
MLS Listing ID 20759066
Style Traditional
Bedrooms 4
Full Baths 3
HOA Y/N None
Year Built 1995
Annual Tax Amount $12,883
Lot Size 8,407 Sqft
Acres 0.193
Property Description
Step into a light-filled, open floor plan where the cozy living room, framed by a wall of windows, overlooks a stunning backyard oasis. The sparkling pool and expansive patio create the ideal setting for Texas summers and outdoor dining. Custom built-ins and decorator finishes add elegance, sophistication and functionality to every space.
The fully remodeled gourmet kitchen is a chef’s dream, complete with premium appliances and a layout perfect for gatherings. The primary suite serves as a serene retreat with an updated ensuite featuring dual sinks, a soaking tub, and a walk-in glass shower.
Located in a prestigious Keller neighborhood within Keller ISD and close to parks and shopping, this home beautifully blends luxury with convenience. Make it yours today! (Full list of updates are available in MLS TD through your agent - or by direct request)
Location
State TX
County Tarrant
Direction From I-35W take the N Tarrant Pkwy exit and head East on N Tarrant Pkwy. Turn Left on Rufe Snow. Turn Right onto Heather Lane. Turn Right onto Lakeview Drive. House is on the Left.
Rooms
Dining Room 2
Interior
Interior Features Built-in Features, Eat-in Kitchen, Granite Counters, Open Floorplan, Other, Pantry, Walk-In Closet(s)
Heating Central, Electric, Fireplace(s)
Cooling Ceiling Fan(s), Central Air, Electric
Flooring Carpet, Combination, Hardwood, Other, Tile
Fireplaces Number 1
Fireplaces Type Gas Starter, Living Room
Appliance Dishwasher, Electric Oven, Gas Cooktop, Microwave, Vented Exhaust Fan, Other
Heat Source Central, Electric, Fireplace(s)
Laundry Utility Room, Full Size W/D Area
Exterior
Exterior Feature Covered Patio/Porch, Rain Gutters, Private Yard
Garage Spaces 2.0
Fence Back Yard, Fenced, High Fence, Metal, Privacy, Wood
Pool Gunite, In Ground, Private, Water Feature
Utilities Available City Sewer, City Water, Underground Utilities, Other
Roof Type Composition
Total Parking Spaces 2
Garage Yes
Private Pool 1
Building
Lot Description Interior Lot, Level, Sprinkler System, Subdivision
Story Two
Foundation Slab
Level or Stories Two
Structure Type Brick,Concrete,Siding,Wood,Other
Schools
Elementary Schools Shadygrove
Middle Schools Indian Springs
High Schools Keller
School District Keller Isd
Others
Ownership See Tax Records
Acceptable Financing Cash, Conventional, FHA, VA Loan
Listing Terms Cash, Conventional, FHA, VA Loan
Special Listing Condition Aerial Photo

GET MORE INFORMATION

REALTOR® | Lic# 0428484
