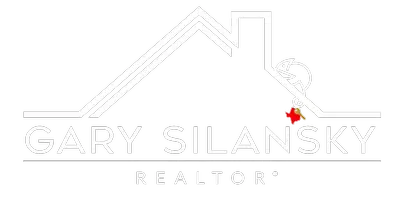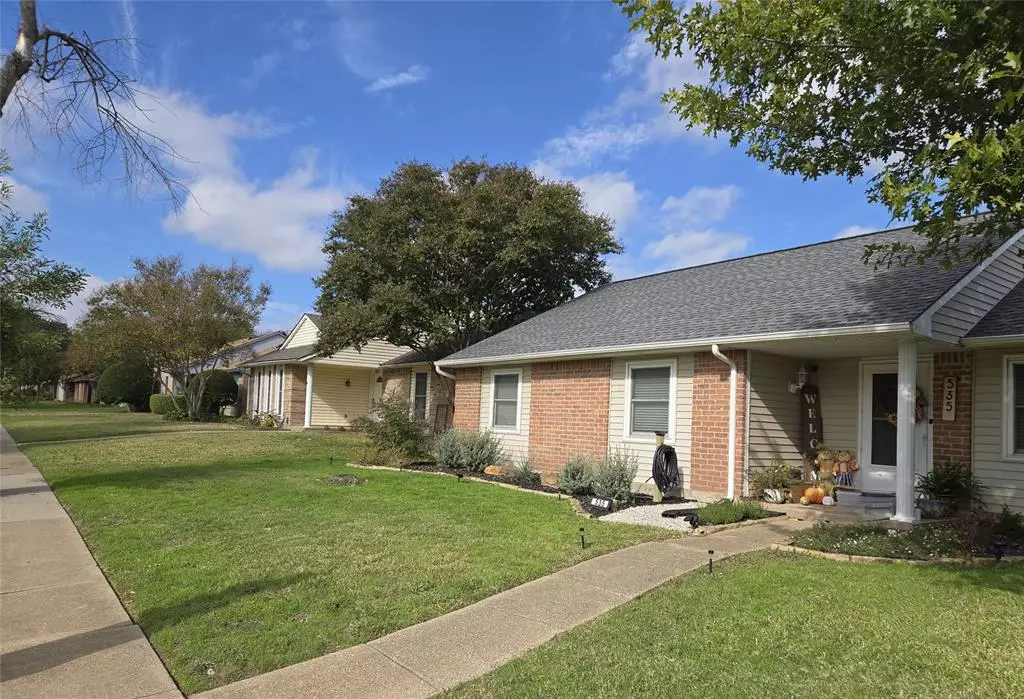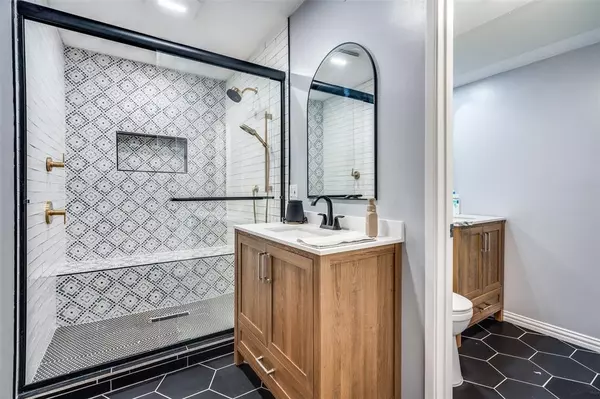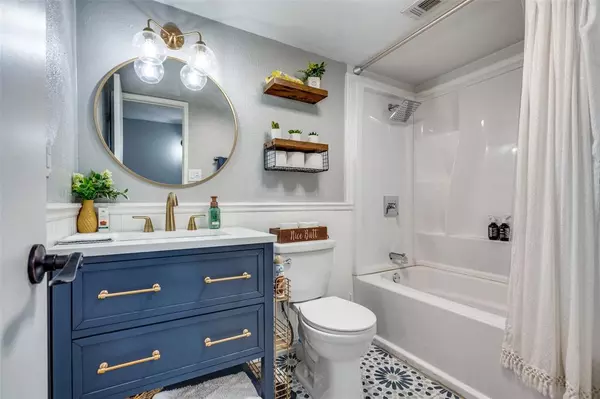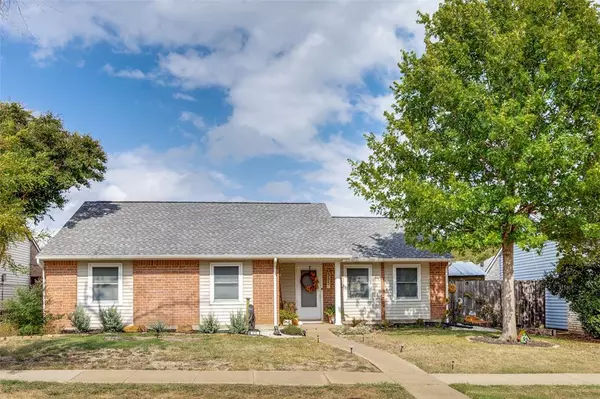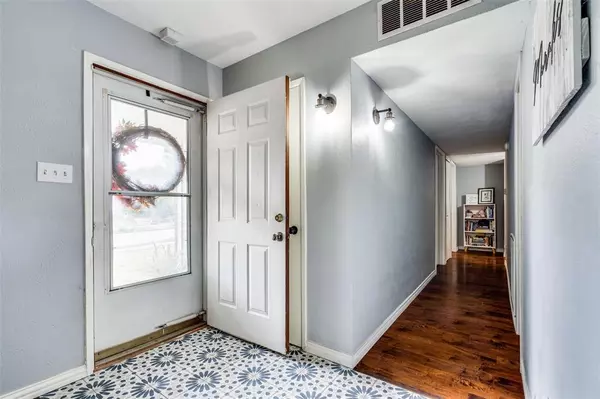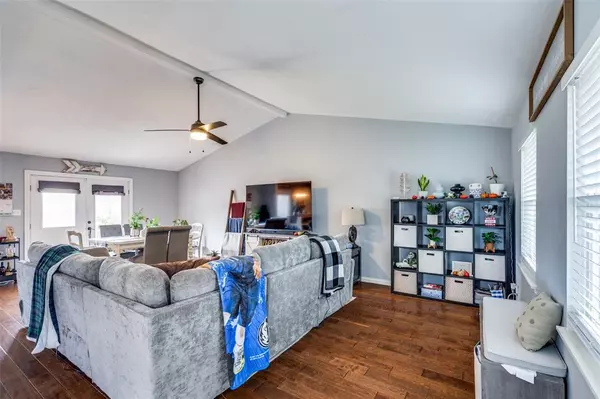
3 Beds
2 Baths
1,419 SqFt
3 Beds
2 Baths
1,419 SqFt
Key Details
Property Type Single Family Home
Sub Type Single Family Residence
Listing Status Active
Purchase Type For Sale
Square Footage 1,419 sqft
Price per Sqft $257
Subdivision Oak Hill
MLS Listing ID 20763162
Style Traditional
Bedrooms 3
Full Baths 2
HOA Y/N None
Year Built 1981
Annual Tax Amount $4,703
Lot Size 7,405 Sqft
Acres 0.17
Property Description
As you step inside, you'll be greeted by an inviting open floor plan. The spacious living area features gleaming laminate floors and cozy living space. The amazing kitchen boasts stainless steel appliances, granite countertops, and ample cabinet space, ideal for the aspiring chef.
Outside, the beautifully landscaped yard provides a serene escape, with a patio perfect for entertaining or relaxing after a long day.
Located just a short walk from top-rated elementary schools, shopping centers, parks, and entertainment options, this home offers the perfect blend of convenience and comfort. Don’t miss your chance to make this stunning property your own!
Location
State TX
County Collin
Direction From HWY 75 head east on Bethany. Turn left on Scarlet oak then right on English oak.
Rooms
Dining Room 1
Interior
Interior Features Cable TV Available, Granite Counters, High Speed Internet Available, Open Floorplan, Vaulted Ceiling(s)
Heating Central, Electric
Cooling Ceiling Fan(s), Central Air, Electric
Flooring Luxury Vinyl Plank
Appliance Dishwasher, Disposal, Electric Oven, Electric Range
Heat Source Central, Electric
Laundry Electric Dryer Hookup, Utility Room, Full Size W/D Area, Washer Hookup
Exterior
Garage Spaces 2.0
Fence Wood
Utilities Available Alley, Asphalt, Cable Available, City Sewer, City Water, Concrete, Curbs, Individual Water Meter, Sidewalk, Underground Utilities
Roof Type Composition
Total Parking Spaces 2
Garage Yes
Building
Lot Description Few Trees, Interior Lot, Landscaped
Story One
Foundation Slab
Level or Stories One
Structure Type Brick
Schools
Elementary Schools Boyd
Middle Schools Ford
High Schools Allen
School District Allen Isd
Others
Ownership See tax roll
Acceptable Financing Cash, FHA, VA Loan
Listing Terms Cash, FHA, VA Loan

GET MORE INFORMATION

REALTOR® | Lic# 0428484
