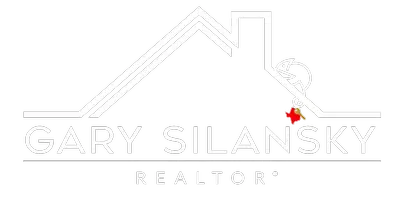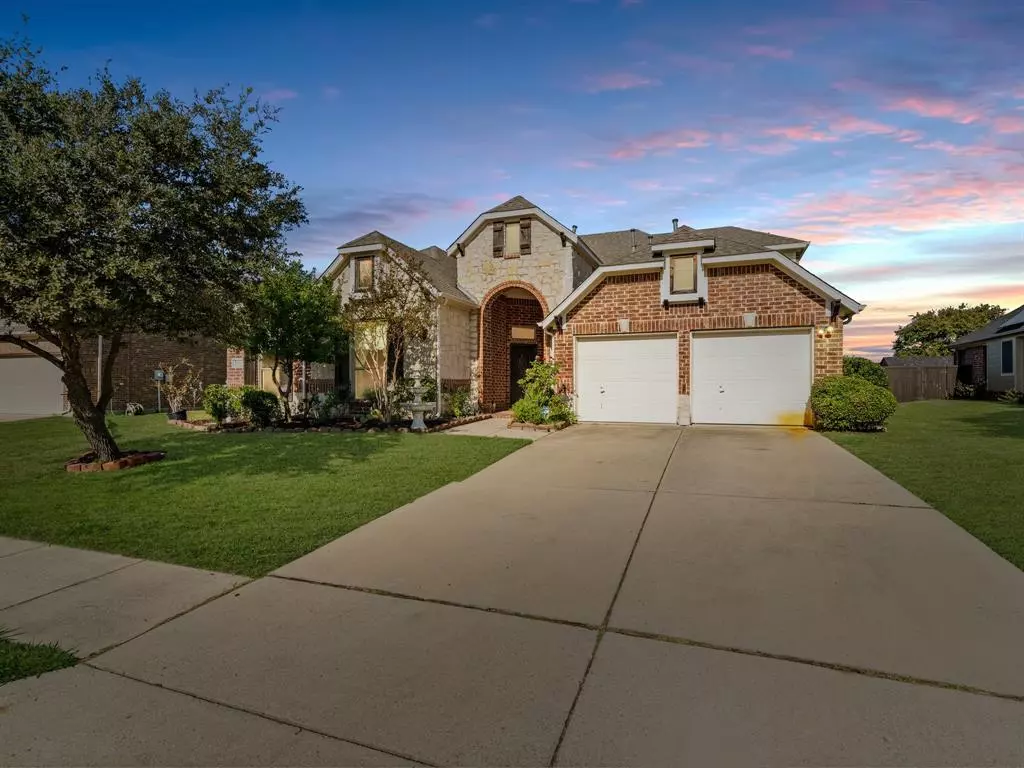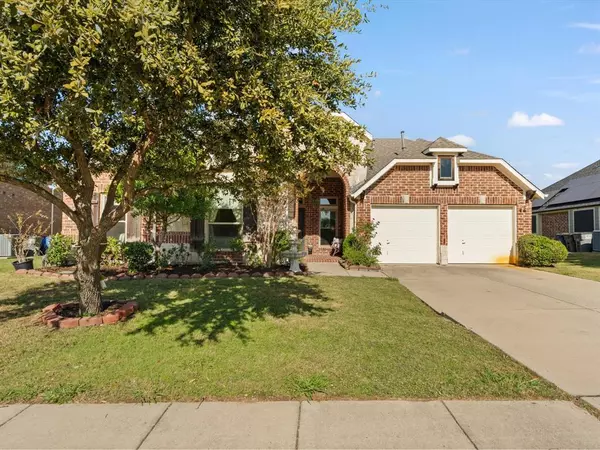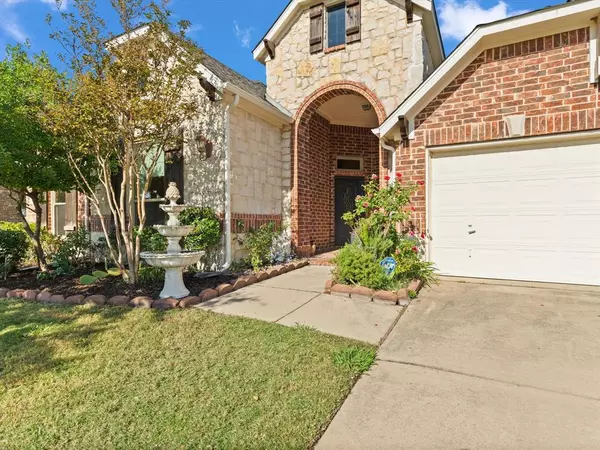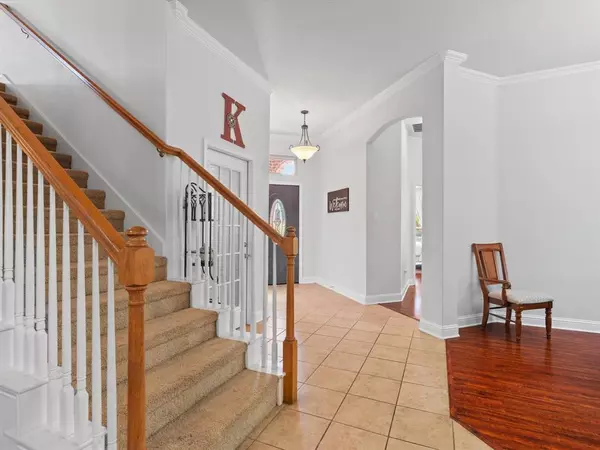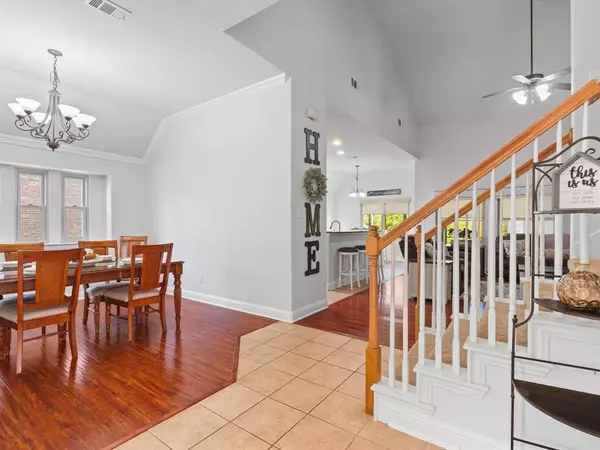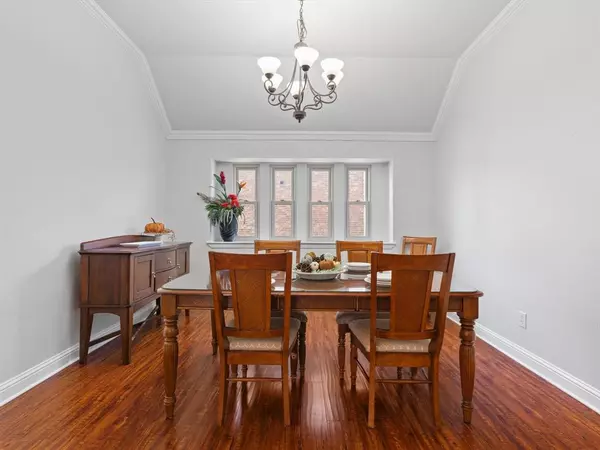
3 Beds
3 Baths
2,808 SqFt
3 Beds
3 Baths
2,808 SqFt
Key Details
Property Type Single Family Home
Sub Type Single Family Residence
Listing Status Active
Purchase Type For Sale
Square Footage 2,808 sqft
Price per Sqft $185
Subdivision Sunset Pointe Ph Eleven
MLS Listing ID 20762275
Style Traditional
Bedrooms 3
Full Baths 3
HOA Fees $165/qua
HOA Y/N Mandatory
Year Built 2006
Annual Tax Amount $8,229
Lot Size 8,712 Sqft
Acres 0.2
Property Description
Step inside this gorgeous 1.5 story home nestled in the master planned community of Sunset Pointe. A light and bright foyer invites you inside this exceptional floor plan designed with entertaining in mind. Enjoy holiday gatherings with friends and family in the formal dining room which flows easily into the kitchen. Create memories to last a lifetime in the living room with awe-inspiring 16 ft. ceilings and a cozy fireplace. Prepare home-cooked meals in the spacious kitchen equipped with a gas cook-top, granite counter-tops, stainless steel appliances and large island. Escape after a long day to the secluded primary bedroom complete with a luxurious ensuite bath and walk-in closet. Upstairs you'll find a spectacular flex room that could be used as a secondary primary bedroom with an ensuite bath and walk-in closet, or a game room the whole family can enjoy. Lastly, make your way outside to the screened patio with a warm fireplace. This wonderful home is positioned within walking distance to the community Elementary and High Schools and is close to shopping, dining, entertainment and easy access to highways!
Location
State TX
County Denton
Direction From DNT exit Eldorado and head West. Turn right on Walker, right on Waterside, left on Sunny Side, right on Aurora Mist. Home is on the left.
Rooms
Dining Room 2
Interior
Interior Features Cable TV Available, Decorative Lighting, Double Vanity, Granite Counters, High Speed Internet Available, Kitchen Island, Open Floorplan, Pantry, Vaulted Ceiling(s), Walk-In Closet(s)
Heating Central, Fireplace(s), Natural Gas
Cooling Ceiling Fan(s), Central Air, Electric
Flooring Carpet, Ceramic Tile, Wood
Fireplaces Number 2
Fireplaces Type Gas Logs, Gas Starter, Living Room, Outside, Stone
Appliance Dishwasher, Disposal, Gas Cooktop, Microwave
Heat Source Central, Fireplace(s), Natural Gas
Laundry Full Size W/D Area, Washer Hookup
Exterior
Exterior Feature Covered Patio/Porch, Rain Gutters
Garage Spaces 2.0
Fence Back Yard, Wood
Utilities Available Cable Available, City Sewer, City Water, Concrete, Curbs, Sidewalk
Roof Type Composition
Total Parking Spaces 2
Garage Yes
Building
Lot Description Few Trees, Interior Lot, Landscaped, Sprinkler System, Subdivision
Story One and One Half
Foundation Slab
Level or Stories One and One Half
Structure Type Brick,Rock/Stone
Schools
Elementary Schools Lakeview
Middle Schools Lowell Strike
High Schools Little Elm
School District Little Elm Isd
Others
Ownership See Tax
Acceptable Financing Cash, Conventional, FHA, VA Loan
Listing Terms Cash, Conventional, FHA, VA Loan
Special Listing Condition Survey Available

GET MORE INFORMATION

REALTOR® | Lic# 0428484
