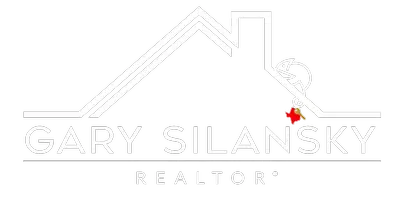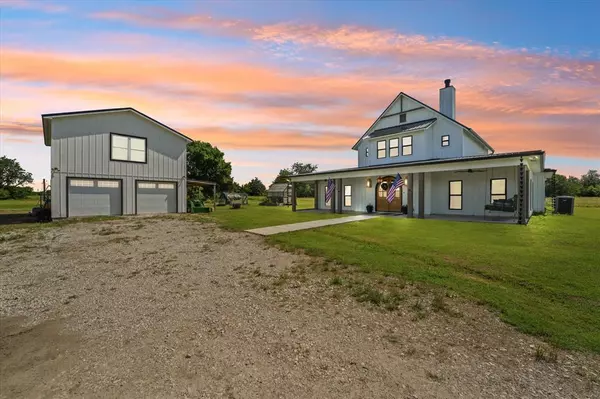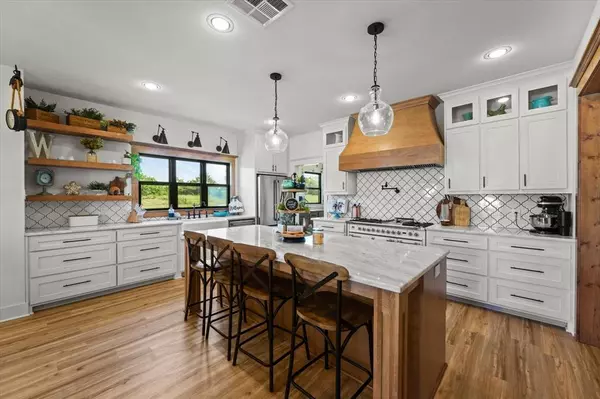3 Beds
4 Baths
3,516 SqFt
3 Beds
4 Baths
3,516 SqFt
Key Details
Property Type Single Family Home
Sub Type Single Family Residence
Listing Status Active
Purchase Type For Sale
Square Footage 3,516 sqft
Price per Sqft $241
Subdivision Owens Sally
MLS Listing ID 20761825
Style Modern Farmhouse,Ranch
Bedrooms 3
Full Baths 2
Half Baths 2
HOA Y/N None
Year Built 2021
Lot Size 15.473 Acres
Acres 15.473
Property Description
With ample land, this property is primed for agricultural endeavors, whether you envision a thriving garden, livestock, or simply a peaceful retreat in nature. Enjoy breathtaking views and the tranquility of country living, all while being just a short drive from local amenities.
Don’t miss your chance to own this unique property where you can create the lifestyle you’ve always dreamed of. Schedule your private tour today!
Please note 3rd bedroom has been turned into a Man Cave. Closet modifications will be made to restore bedroom upon move out.
Location
State TX
County Hunt
Direction Please see GPS
Rooms
Dining Room 1
Interior
Interior Features Built-in Features, Cable TV Available, Cathedral Ceiling(s), Chandelier, Decorative Lighting, Double Vanity, Eat-in Kitchen, High Speed Internet Available, Kitchen Island, Natural Woodwork, Open Floorplan, Pantry, Wainscoting, Walk-In Closet(s)
Heating Central, Electric
Cooling Ceiling Fan(s), Central Air, Electric
Flooring Carpet, Luxury Vinyl Plank, Tile
Fireplaces Number 1
Fireplaces Type Living Room, Wood Burning
Equipment Farm Equipment, Negotiable
Appliance Dishwasher, Disposal, Dryer, Electric Oven, Gas Cooktop, Gas Water Heater, Microwave, Convection Oven, Plumbed For Gas in Kitchen, Washer
Heat Source Central, Electric
Laundry Full Size W/D Area
Exterior
Garage Spaces 2.0
Utilities Available All Weather Road, Co-op Electric, Co-op Water, Individual Water Meter, Outside City Limits, Septic, No City Services
Roof Type Metal
Total Parking Spaces 2
Garage Yes
Building
Lot Description Acreage, Cleared, Many Trees, Sprinkler System
Story Two
Foundation Slab
Level or Stories Two
Schools
Elementary Schools Loneoak
Middle Schools Loneoak
High Schools Loneoak
School District Lone Oak Isd
Others
Restrictions None
Ownership Owner of Record
Acceptable Financing Cash, Conventional, Other
Listing Terms Cash, Conventional, Other

GET MORE INFORMATION
REALTOR® | Lic# 0428484






