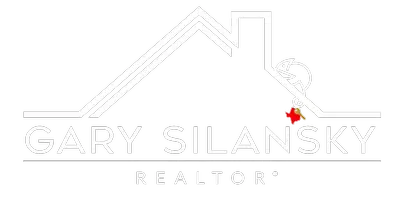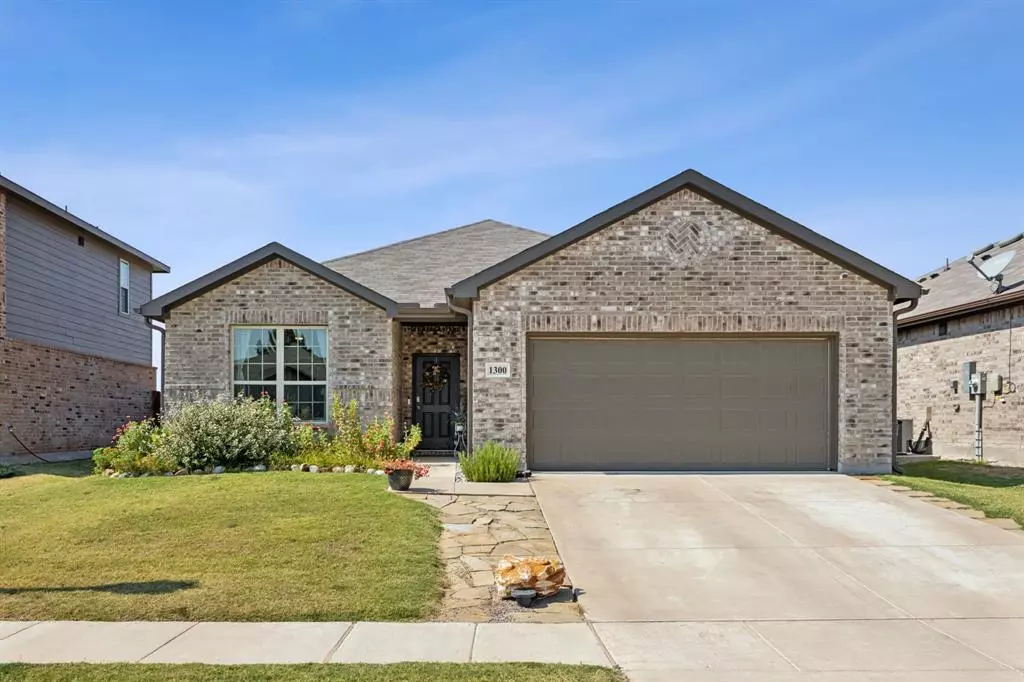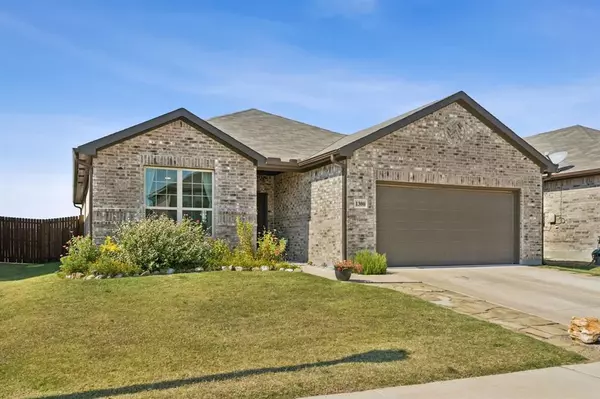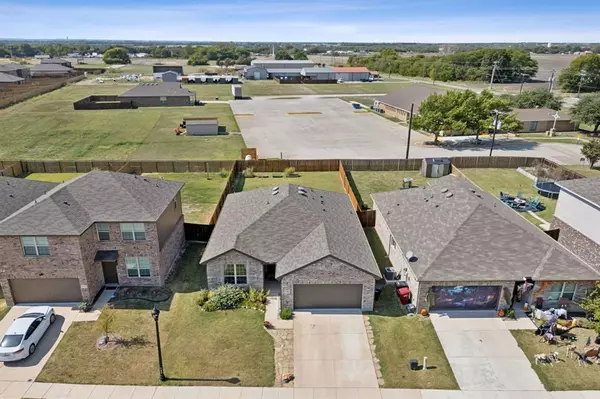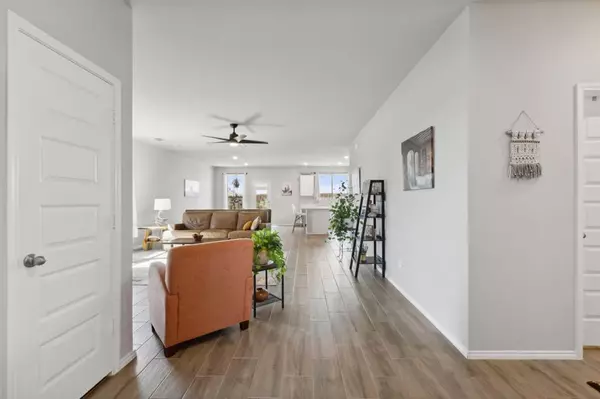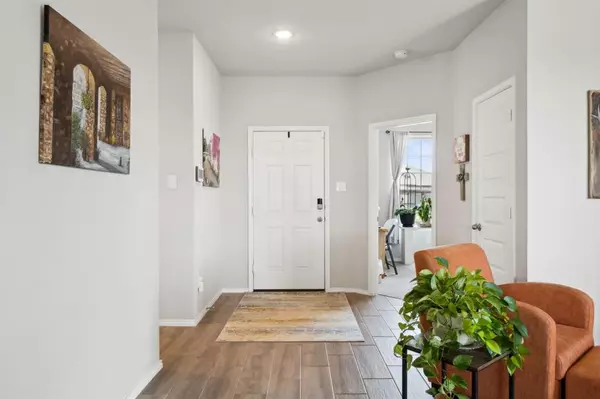
3 Beds
2 Baths
1,720 SqFt
3 Beds
2 Baths
1,720 SqFt
Key Details
Property Type Single Family Home
Sub Type Single Family Residence
Listing Status Active Option Contract
Purchase Type For Sale
Square Footage 1,720 sqft
Price per Sqft $186
Subdivision Greywood Heights
MLS Listing ID 20753356
Style Traditional
Bedrooms 3
Full Baths 2
HOA Fees $200/ann
HOA Y/N Mandatory
Year Built 2022
Annual Tax Amount $8,090
Lot Size 7,100 Sqft
Acres 0.163
Property Description
Location
State TX
County Grayson
Direction From I-75, exit Van Alstyne Pkwy (121) continue north on Henry Hynds Expwy, turn right on Sanford Cir, right on Spence Rd, then right on Benwick Dr. home is on the right-hand side.
Rooms
Dining Room 1
Interior
Interior Features Cable TV Available, Granite Counters, Kitchen Island, Open Floorplan, Pantry, Walk-In Closet(s)
Heating Central, Electric
Cooling Ceiling Fan(s), Central Air, Electric
Flooring Carpet, Tile
Appliance Dishwasher, Disposal, Electric Range, Microwave
Heat Source Central, Electric
Exterior
Exterior Feature Rain Gutters
Garage Spaces 2.0
Fence Wood
Utilities Available Cable Available, City Sewer, City Water, Co-op Electric, Curbs, Individual Water Meter, Phone Available
Roof Type Composition,Shingle
Total Parking Spaces 2
Garage Yes
Building
Story One
Level or Stories One
Structure Type Brick,Concrete,Wood
Schools
Elementary Schools Bob And Lola Sanford
High Schools Van Alstyne
School District Van Alstyne Isd
Others
Ownership On File
Acceptable Financing Cash, Conventional, FHA, VA Loan
Listing Terms Cash, Conventional, FHA, VA Loan
Special Listing Condition Aerial Photo

GET MORE INFORMATION

REALTOR® | Lic# 0428484
