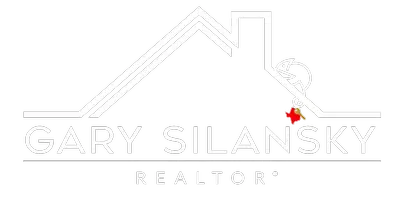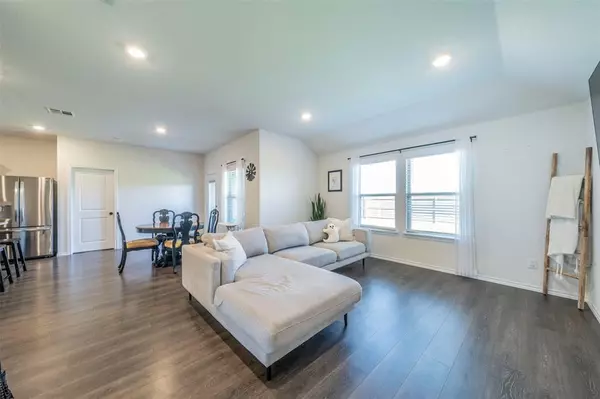
3 Beds
2 Baths
1,647 SqFt
3 Beds
2 Baths
1,647 SqFt
Key Details
Property Type Single Family Home
Sub Type Single Family Residence
Listing Status Active
Purchase Type For Sale
Square Footage 1,647 sqft
Price per Sqft $191
Subdivision Bear Creek Ranch
MLS Listing ID 20728646
Style Contemporary/Modern
Bedrooms 3
Full Baths 2
HOA Fees $438/ann
HOA Y/N Mandatory
Year Built 2021
Annual Tax Amount $7,682
Lot Size 7,143 Sqft
Acres 0.164
Property Description
The city of Lancaster provides Lancaster ISD as well as unique shops and restaurants such as Gator Pit BarBQ LLC, Hickory House, and Taste of Jamaica. The town offers leisure activities such as the ten-mile creek nature preserve, an indoor aquatic center, golf course, three history museums, and parks including a butterfly garden, walking trails, and fishing ponds.
Enjoy the community amenity center, swimming pool, open green space including a playground, picnic area and hike-biking nature trails for all sorts of outdoor activities.
Location
State TX
County Dallas
Community Club House, Community Pool, Curbs, Jogging Path/Bike Path, Park, Playground, Sidewalks
Direction Go south on I-35E from I-20. Exit 412 and make a left onto Bear Creek Rd. Left to S Dallas Ave and then make a right to Bradberry Dr. Right to Willow Crk Rd. House will be at the end of the road on the right. There is a for sale sign in the yard.
Rooms
Dining Room 1
Interior
Interior Features Cable TV Available, Flat Screen Wiring, High Speed Internet Available, Kitchen Island, Open Floorplan, Pantry
Heating Electric
Cooling Ceiling Fan(s), Central Air, Electric
Flooring Carpet, Laminate
Appliance Dishwasher, Electric Cooktop, Electric Oven, Microwave, Vented Exhaust Fan
Heat Source Electric
Laundry Electric Dryer Hookup, Utility Room, Full Size W/D Area, Washer Hookup
Exterior
Exterior Feature Covered Patio/Porch, Private Yard
Garage Spaces 2.0
Fence Wood
Community Features Club House, Community Pool, Curbs, Jogging Path/Bike Path, Park, Playground, Sidewalks
Utilities Available Asphalt, City Sewer, City Water, Community Mailbox, Concrete, Curbs, Sidewalk
Roof Type Composition
Total Parking Spaces 2
Garage Yes
Building
Lot Description Few Trees, Greenbelt, Interior Lot, Landscaped, Lrg. Backyard Grass, Sprinkler System, Subdivision
Story One
Foundation Slab
Level or Stories One
Structure Type Brick
Schools
Elementary Schools West Main
Middle Schools Lancaster
High Schools Lancaster
School District Lancaster Isd
Others
Restrictions Deed
Ownership Garth Brooks
Acceptable Financing Cash, Conventional, FHA, VA Loan
Listing Terms Cash, Conventional, FHA, VA Loan
Special Listing Condition Aerial Photo, Survey Available

GET MORE INFORMATION

REALTOR® | Lic# 0428484






