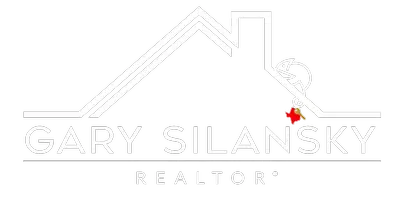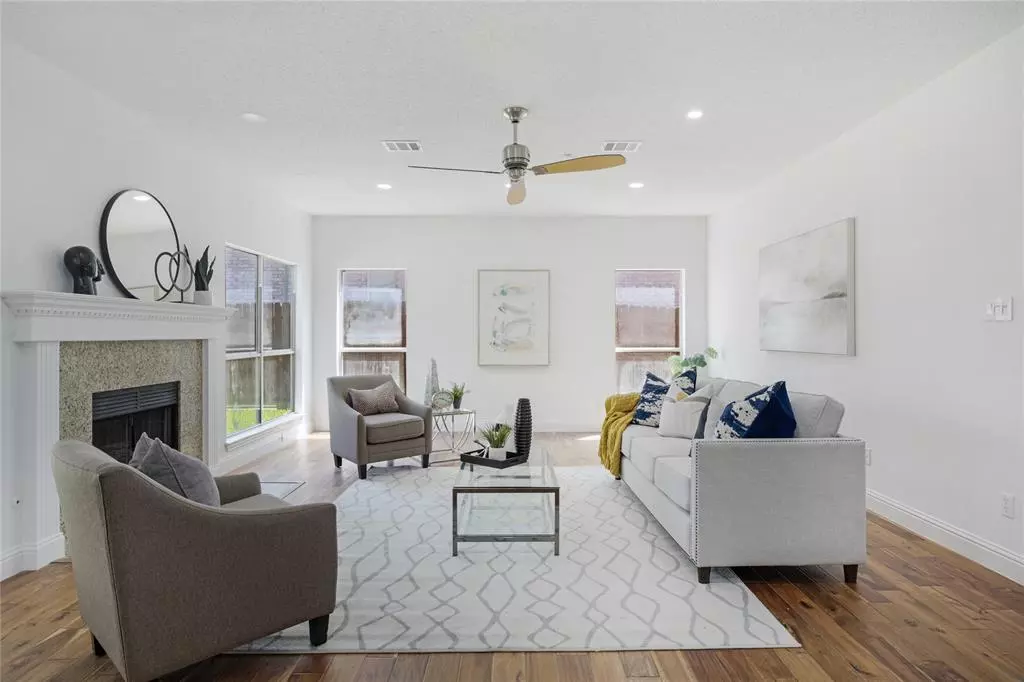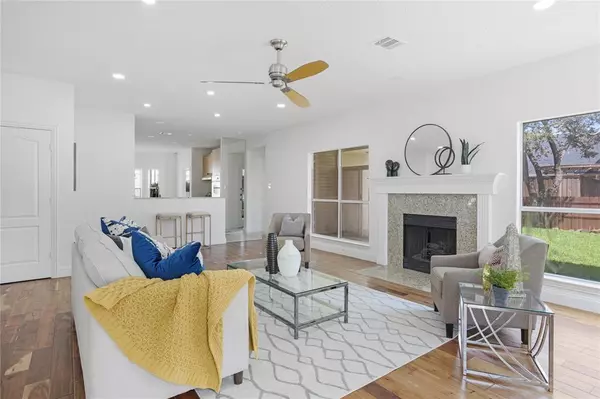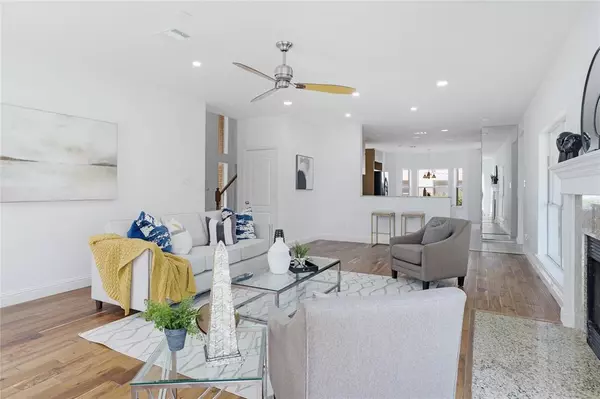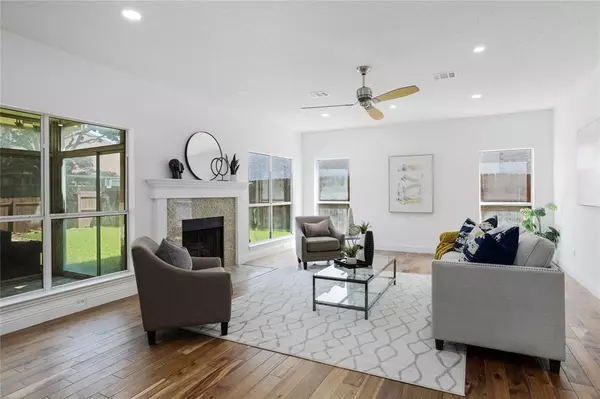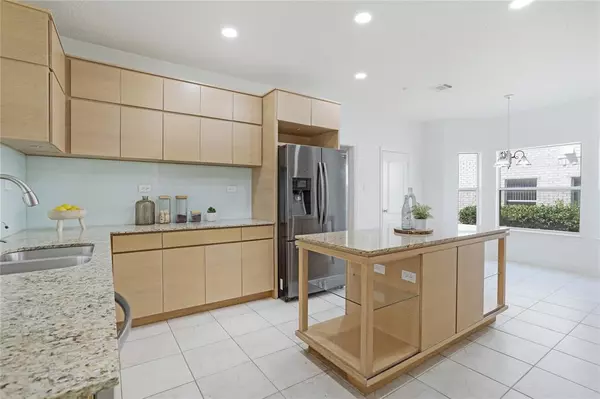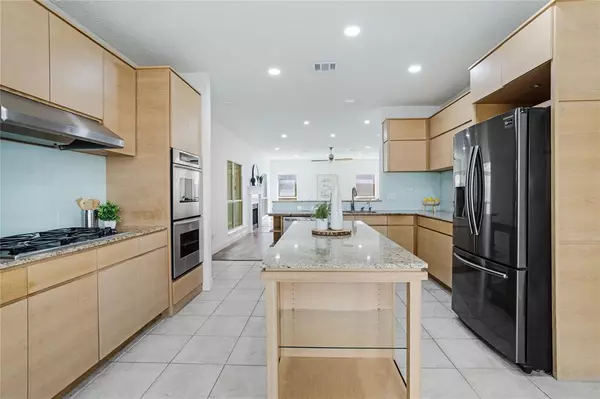
4 Beds
3 Baths
2,817 SqFt
4 Beds
3 Baths
2,817 SqFt
Key Details
Property Type Single Family Home
Sub Type Single Family Residence
Listing Status Active
Purchase Type For Sale
Square Footage 2,817 sqft
Price per Sqft $204
Subdivision Quincy Place Iii Add
MLS Listing ID 20690077
Bedrooms 4
Full Baths 2
Half Baths 1
HOA Y/N None
Year Built 1991
Annual Tax Amount $7,540
Lot Size 7,840 Sqft
Acres 0.18
Property Description
A grand two-story entrance will welcome you home, with a huge office, dining room, and open floor plan from the kitchen to the living room, where a stunning, granite-enclosed fireplace will await you.
Oversized master bedroom with a new shower, jetted tub, double sinks, and walk-in closet. The three secondary bedrooms are spacious, very well lit with large windows, and will be perfect for a family with kids!
The kitchen is the crown jewel of every house, and this one has a huge island, a large breakfast area, and a and a high-end appliance package that includes Thermador double gas ovens, a Dacor 5-burner gas cooktop, and a black stainless fridge.
The house just went through major rehab, which included: new paint, a new master shower, a new custom Elfa closet in the master, new grass in both the front and back yards, new ceiling fans, new fence, new light fixtures, and more! Schedule a tour today!
Location
State TX
County Collin
Direction From Legacy turn North on Ohio, Right on Thanksgiving, house is third on the left.
Rooms
Dining Room 1
Interior
Interior Features Cable TV Available, Cathedral Ceiling(s), Chandelier, Decorative Lighting, Eat-in Kitchen, Granite Counters, High Speed Internet Available, Kitchen Island, Multiple Staircases, Open Floorplan, Pantry, Vaulted Ceiling(s), Walk-In Closet(s)
Heating Central, Fireplace(s), Natural Gas
Cooling Central Air
Flooring Hardwood
Fireplaces Number 1
Fireplaces Type Gas Logs, Gas Starter, Living Room
Appliance Commercial Grade Range, Commercial Grade Vent, Dishwasher, Disposal, Gas Cooktop, Gas Oven, Gas Range, Gas Water Heater, Convection Oven, Double Oven, Plumbed For Gas in Kitchen, Refrigerator, Vented Exhaust Fan
Heat Source Central, Fireplace(s), Natural Gas
Exterior
Garage Spaces 2.0
Utilities Available Cable Available, City Sewer, City Water, Individual Gas Meter, Individual Water Meter, Natural Gas Available
Roof Type Shingle
Total Parking Spaces 2
Garage Yes
Building
Story Two
Level or Stories Two
Structure Type Brick
Schools
Elementary Schools Haun
Middle Schools Robinson
High Schools Plano West
School District Plano Isd
Others
Ownership of record

GET MORE INFORMATION

REALTOR® | Lic# 0428484
