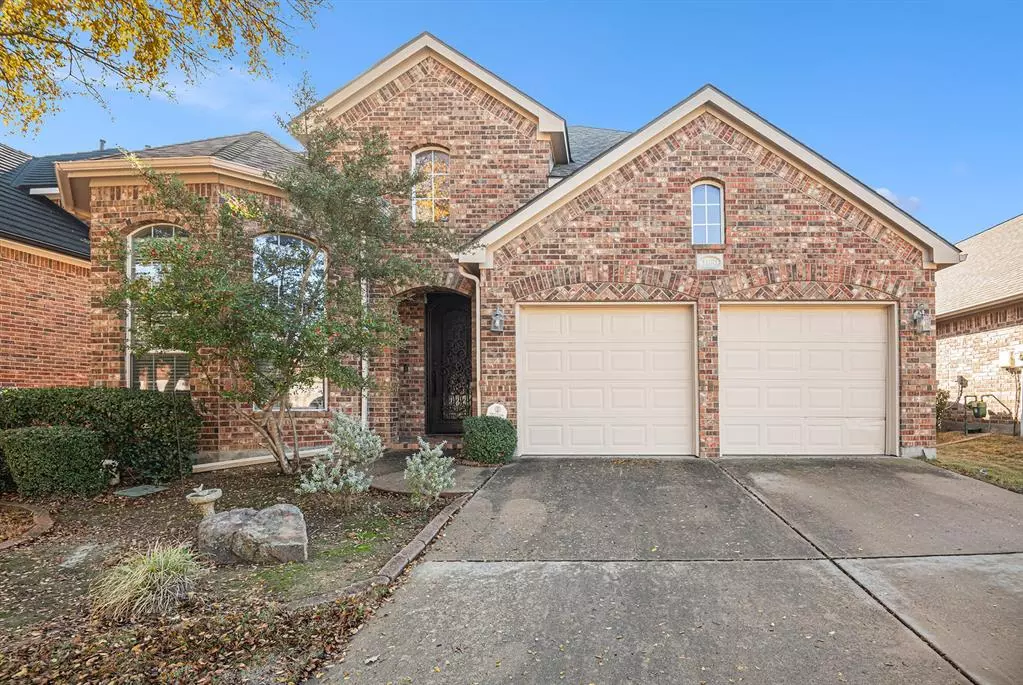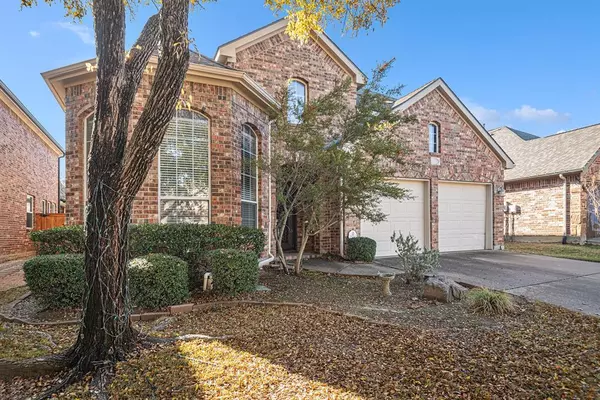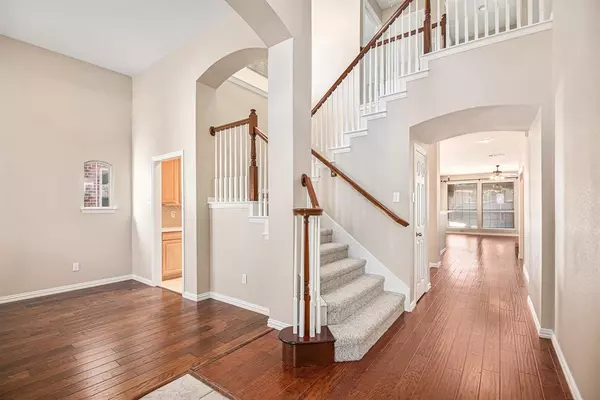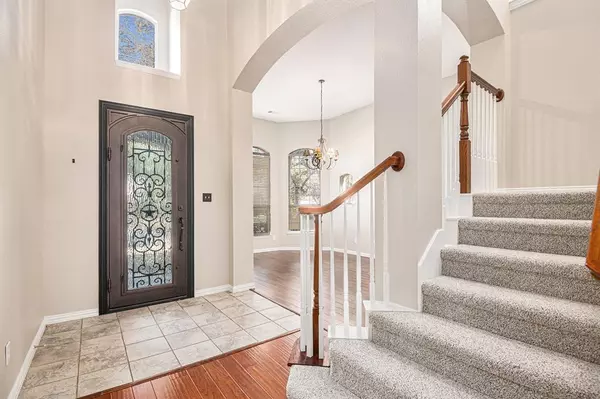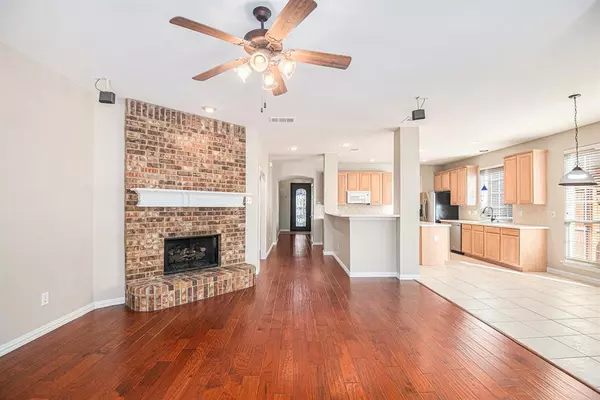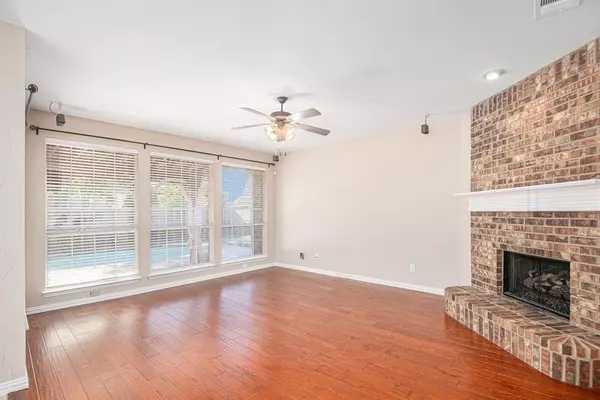
4 Beds
4 Baths
2,953 SqFt
4 Beds
4 Baths
2,953 SqFt
Key Details
Property Type Single Family Home
Sub Type Single Family Residence
Listing Status Active
Purchase Type For Sale
Square Footage 2,953 sqft
Price per Sqft $184
Subdivision Crescent Add Ph A
MLS Listing ID 20668099
Style Traditional
Bedrooms 4
Full Baths 3
Half Baths 1
HOA Fees $121/mo
HOA Y/N Mandatory
Year Built 2003
Annual Tax Amount $9,368
Lot Size 5,749 Sqft
Acres 0.132
Property Description
Location
State TX
County Denton
Community Club House, Community Pool, Jogging Path/Bike Path, Playground, Tennis Court(S)
Direction Continue straight to stay on Justin Rd, right onto Copper Canyon Rd, left onto Emily Ln, left onto James Dr, right onto Golf Club Dr, At the traffic circle, take the 2nd exit onto Capital Dr, Destination will be on the left.
Rooms
Dining Room 2
Interior
Interior Features Built-in Features, Cable TV Available, Dry Bar, Eat-in Kitchen, Kitchen Island, Open Floorplan, Pantry, Walk-In Closet(s)
Heating Central, Natural Gas
Cooling Ceiling Fan(s), Central Air, Electric
Flooring Carpet, Laminate, Tile
Fireplaces Number 1
Fireplaces Type Gas Logs
Appliance Dishwasher, Disposal, Electric Oven, Microwave
Heat Source Central, Natural Gas
Laundry Full Size W/D Area
Exterior
Garage Spaces 2.0
Fence Wood
Pool Gunite, In Ground, Pool Sweep
Community Features Club House, Community Pool, Jogging Path/Bike Path, Playground, Tennis Court(s)
Utilities Available City Sewer, City Water
Roof Type Composition,Shingle
Total Parking Spaces 2
Garage Yes
Private Pool 1
Building
Story Two
Foundation Slab
Level or Stories Two
Structure Type Brick
Schools
Elementary Schools Dorothy P Adkins
Middle Schools Tom Harpool
High Schools Guyer
School District Denton Isd
Others
Ownership See Remarks

GET MORE INFORMATION

REALTOR® | Lic# 0428484

