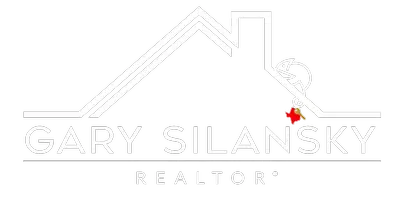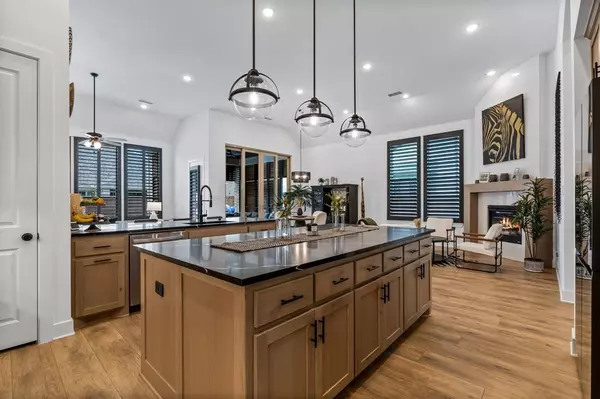
4 Beds
4 Baths
3,057 SqFt
4 Beds
4 Baths
3,057 SqFt
Key Details
Property Type Single Family Home
Sub Type Single Family Residence
Listing Status Active KO
Purchase Type For Sale
Square Footage 3,057 sqft
Price per Sqft $261
Subdivision Sandbrock Ranch Ph 6
MLS Listing ID 20671176
Style Traditional
Bedrooms 4
Full Baths 3
Half Baths 1
HOA Fees $231/qua
HOA Y/N Mandatory
Year Built 2021
Annual Tax Amount $14,748
Lot Size 8,407 Sqft
Acres 0.193
Property Description
Welcome to this exquisite north facing single-story Highland home WITH POOL!! Featuring 4 beds, 3 baths, a media room & a study nestled on a quiet street in the sought-after Sandbrock Ranch community, this home boasts a floorplan loaded with ample upgrades & designer touches.
The gourmet kitchen is a chef’s dream, equipped with KitchenAid appliances, double ovens, a gas cooktop, & extra-large kitchen islands with a built-in wine fridge. Plantation shutters, designer fixtures, quartz counters & floating shelves in the study add to the home's modern elegance. Large sliders lead to a backyard oasis with an in-ground pool, hot tub & a private yard, perfect for outdoor entertaining. The primary suite features huge windows, designer tile accents & ample natural light. The three-car garage is epoxied for a clean, polished look. Located across from the designated green space. A Must See!
Info herein deemed reliable but not guaranteed, agents & buyers to verify
Location
State TX
County Denton
Community Club House, Community Pool, Curbs, Fishing, Fitness Center, Greenbelt, Jogging Path/Bike Path, Lake, Park, Playground, Pool, Sidewalks, Other
Direction See GPS
Rooms
Dining Room 1
Interior
Interior Features Built-in Features, Built-in Wine Cooler, Cable TV Available, Decorative Lighting, Double Vanity, Eat-in Kitchen, Flat Screen Wiring, High Speed Internet Available, Kitchen Island, Open Floorplan, Pantry, Smart Home System, Walk-In Closet(s), Wired for Data
Heating Central, Electric, Fireplace Insert
Cooling Central Air, ENERGY STAR Qualified Equipment, Multi Units, Zoned
Flooring Carpet, Ceramic Tile, Luxury Vinyl Plank
Fireplaces Number 1
Fireplaces Type Blower Fan, Gas, Gas Logs, Glass Doors, Great Room
Appliance Built-in Gas Range, Dishwasher, Disposal, Gas Cooktop, Microwave, Double Oven, Tankless Water Heater, Vented Exhaust Fan
Heat Source Central, Electric, Fireplace Insert
Laundry Electric Dryer Hookup, Utility Room, Full Size W/D Area, Washer Hookup
Exterior
Exterior Feature Covered Patio/Porch, Gas Grill, Rain Gutters, Private Yard
Garage Spaces 3.0
Fence Privacy, Wood
Pool Fenced, Fiberglass, Heated, In Ground, Outdoor Pool, Pump, Separate Spa/Hot Tub, Water Feature, Waterfall
Community Features Club House, Community Pool, Curbs, Fishing, Fitness Center, Greenbelt, Jogging Path/Bike Path, Lake, Park, Playground, Pool, Sidewalks, Other
Utilities Available All Weather Road, Cable Available, Concrete, Electricity Connected, Individual Gas Meter, Individual Water Meter, MUD Sewer, MUD Water, Phone Available, Sewer Available, Underground Utilities
Roof Type Composition
Garage Yes
Private Pool 1
Building
Lot Description Greenbelt, Level, Park View, Sprinkler System, Subdivision
Story One
Foundation Slab
Level or Stories One
Structure Type Brick,Wood
Schools
Elementary Schools Sandbrock Ranch
Middle Schools Pat Hagan Cheek
High Schools Ray Braswell
School District Denton Isd
Others
Restrictions Other
Ownership See history
Acceptable Financing Cash, Conventional, VA Loan
Listing Terms Cash, Conventional, VA Loan
Special Listing Condition Other

GET MORE INFORMATION

REALTOR® | Lic# 0428484






