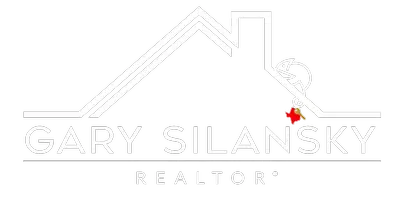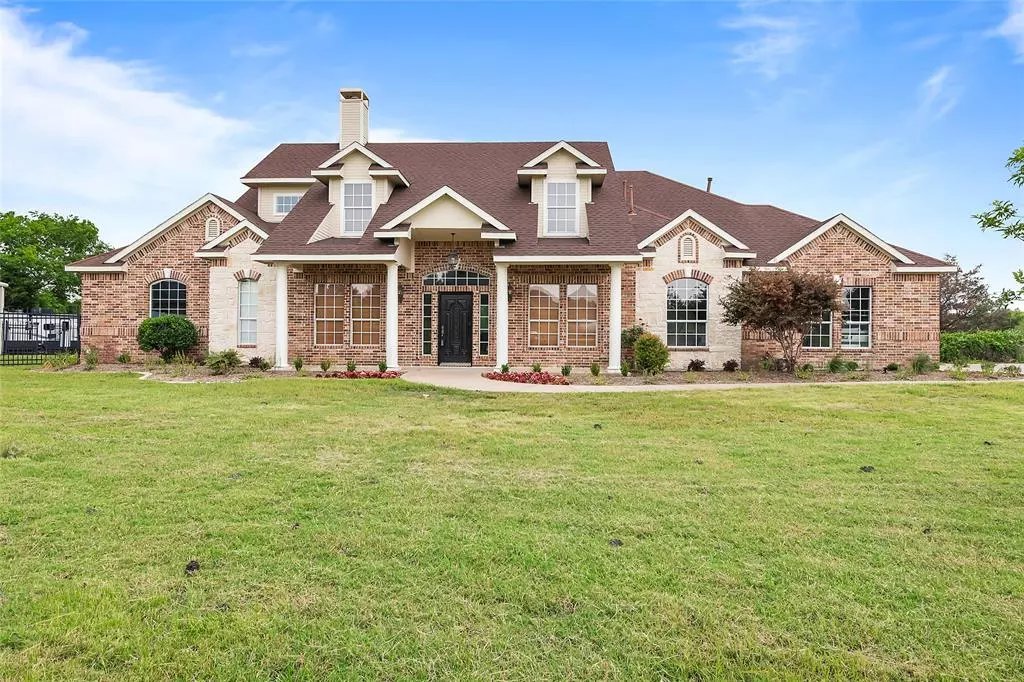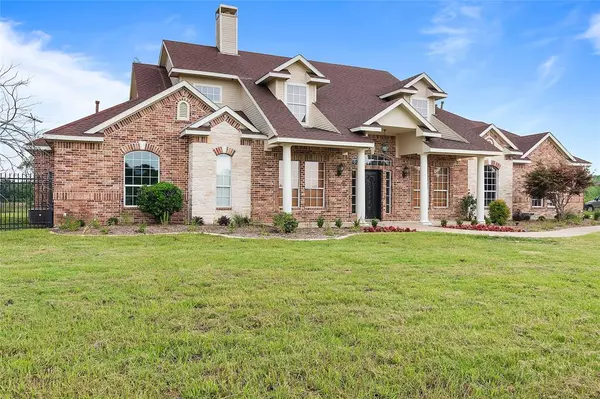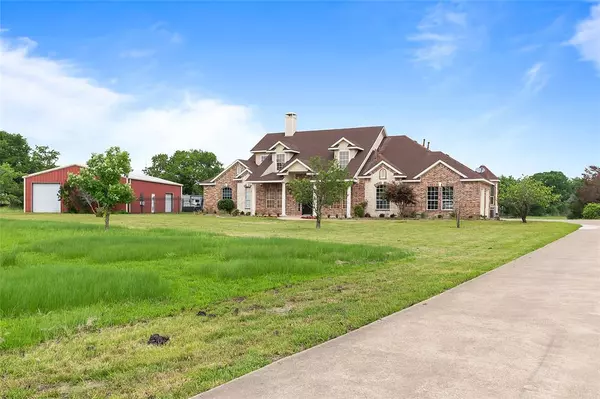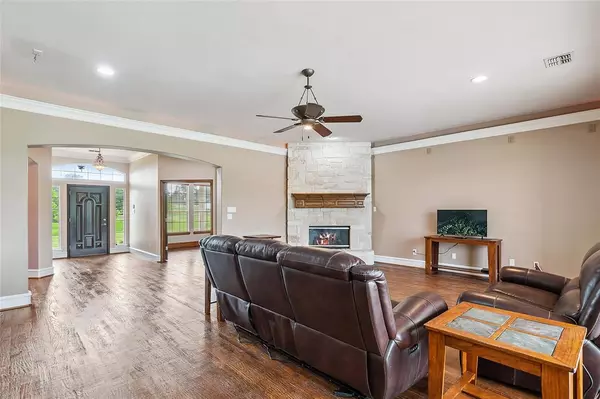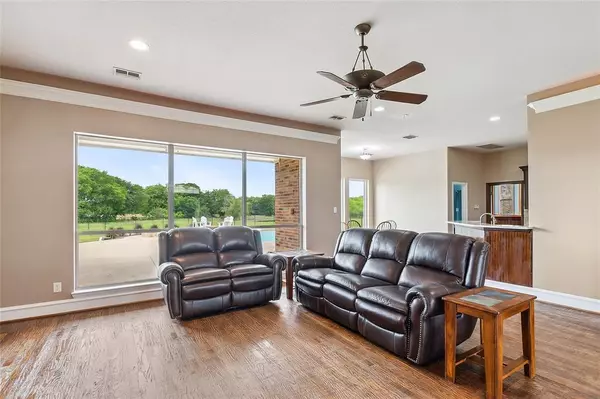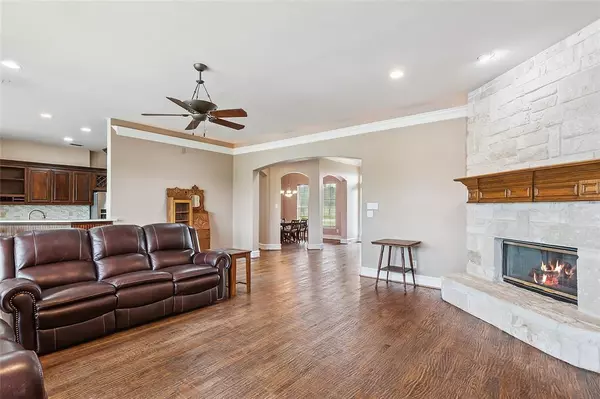4 Beds
4 Baths
4,309 SqFt
4 Beds
4 Baths
4,309 SqFt
Key Details
Property Type Single Family Home
Sub Type Single Family Residence
Listing Status Active
Purchase Type For Sale
Square Footage 4,309 sqft
Price per Sqft $297
Subdivision Saddleclub Estates 2 & 3
MLS Listing ID 20619189
Style Traditional
Bedrooms 4
Full Baths 4
HOA Y/N None
Year Built 2000
Annual Tax Amount $10,709
Lot Size 8.970 Acres
Acres 8.97
Property Description
Location
State TX
County Kaufman
Direction FM 740 from Heath toward Forney, turn left into Saddle Club Estates, house at the end street with shared driveway.
Rooms
Dining Room 2
Interior
Interior Features Built-in Features, Decorative Lighting, Eat-in Kitchen, Granite Counters, Kitchen Island, Open Floorplan, Paneling, Walk-In Closet(s), Wet Bar
Heating Central, Propane
Cooling Ceiling Fan(s), Central Air, Electric
Flooring Carpet, Ceramic Tile, Wood
Fireplaces Number 1
Fireplaces Type Brick, Gas Starter
Appliance Dishwasher, Disposal, Gas Cooktop, Gas Water Heater, Double Oven
Heat Source Central, Propane
Exterior
Exterior Feature Covered Patio/Porch, Rain Gutters
Garage Spaces 2.0
Fence Barbed Wire, Cross Fenced, Wrought Iron
Pool Gunite, In Ground, Pool/Spa Combo, Salt Water
Utilities Available Aerobic Septic, All Weather Road, Co-op Water, Outside City Limits, Underground Utilities, No City Services
Roof Type Composition
Total Parking Spaces 2
Garage Yes
Private Pool 1
Building
Lot Description Acreage, Cul-De-Sac
Story Two
Foundation Slab
Level or Stories Two
Structure Type Brick,Rock/Stone
Schools
Elementary Schools Linda Lyon
Middle Schools Cain
High Schools Heath
School District Rockwall Isd
Others
Restrictions Deed,No Mobile Home
Ownership Sullivan
Acceptable Financing Cash, Conventional, VA Loan
Listing Terms Cash, Conventional, VA Loan
Special Listing Condition Aerial Photo, Res. Service Contract, Survey Available, Utility Easement, Verify Tax Exemptions

GET MORE INFORMATION
REALTOR® | Lic# 0428484
